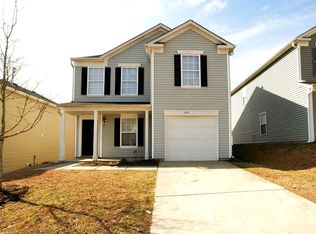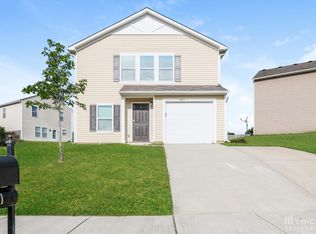Closed
$295,000
4115 Kellybrook Dr, Concord, NC 28025
3beds
1,549sqft
Single Family Residence
Built in 2007
0.1 Acres Lot
$294,600 Zestimate®
$190/sqft
$1,761 Estimated rent
Home value
$294,600
$280,000 - $312,000
$1,761/mo
Zestimate® history
Loading...
Owner options
Explore your selling options
What's special
Welcome Home! Total renovation with all new flooring, luxury vinyl plank on all of 1st floor and new carpet on stairs and 2nd level. Freshly painted throughout. All new lighting. You will love the look, front covered small porch, walk into almost new home. Open living, dining and kitchen! The kitchen features new quartz countertops, new stove, new microwave and a new dishwasher! 1 car garage and door leads straight into the kitchen for convenience with groceries! The breakfast area has door to patio, for all the cook outs! At the top of the stairs you will find a great loft area or another sitting room, workout room or office. Make it your own great space. Owners suite is spacious with private bath. 2 additional bedrooms and hall bath. Sidewalks for the outdoors people. Conveniently located off Hwy 49m in Concord, home of Concord Mills where you can find almost anything you want or like. Hurry home.
Zillow last checked: 8 hours ago
Listing updated: April 25, 2025 at 01:08pm
Listing Provided by:
Kandi Lowe kandi@kandilowe.com,
Realty One Group Revolution
Bought with:
Joe Buell
Carolina Living Associates LLC
Source: Canopy MLS as distributed by MLS GRID,MLS#: 4228067
Facts & features
Interior
Bedrooms & bathrooms
- Bedrooms: 3
- Bathrooms: 3
- Full bathrooms: 2
- 1/2 bathrooms: 1
Primary bedroom
- Level: Upper
Bedroom s
- Level: Upper
Bedroom s
- Level: Upper
Bathroom full
- Level: Upper
Bathroom full
- Level: Upper
Bathroom half
- Level: Upper
Dining area
- Level: Main
Family room
- Level: Main
Kitchen
- Level: Main
Loft
- Level: Upper
Heating
- Forced Air
Cooling
- Central Air
Appliances
- Included: Dishwasher, Disposal, Electric Oven, Electric Range, Gas Water Heater, Microwave
- Laundry: Laundry Room, Main Level
Features
- Flooring: Carpet, Vinyl
- Has basement: No
Interior area
- Total structure area: 1,549
- Total interior livable area: 1,549 sqft
- Finished area above ground: 1,549
- Finished area below ground: 0
Property
Parking
- Total spaces: 1
- Parking features: Driveway, Attached Garage, On Street
- Attached garage spaces: 1
- Has uncovered spaces: Yes
Features
- Levels: Two
- Stories: 2
- Patio & porch: Patio, Porch
Lot
- Size: 0.10 Acres
- Features: Cleared
Details
- Parcel number: 55384881720000
- Zoning: R-CO
- Special conditions: Standard
Construction
Type & style
- Home type: SingleFamily
- Architectural style: Transitional
- Property subtype: Single Family Residence
Materials
- Stone Veneer, Vinyl
- Foundation: Slab
- Roof: Shingle
Condition
- New construction: No
- Year built: 2007
Utilities & green energy
- Sewer: Public Sewer
- Water: City
Community & neighborhood
Location
- Region: Concord
- Subdivision: Brandon Ridge
HOA & financial
HOA
- Has HOA: Yes
- HOA fee: $200 annually
Other
Other facts
- Listing terms: Cash,Conventional,FHA,VA Loan
- Road surface type: Concrete, Paved
Price history
| Date | Event | Price |
|---|---|---|
| 4/25/2025 | Sold | $295,000$190/sqft |
Source: | ||
| 3/1/2025 | Listed for sale | $295,000+3955.5%$190/sqft |
Source: | ||
| 3/13/2019 | Sold | $7,274-95%$5/sqft |
Source: Public Record | ||
| 10/12/2007 | Sold | $145,000$94/sqft |
Source: Public Record | ||
Public tax history
| Year | Property taxes | Tax assessment |
|---|---|---|
| 2024 | $2,811 +34.4% | $282,240 +64.7% |
| 2023 | $2,091 | $171,410 |
| 2022 | $2,091 | $171,410 |
Find assessor info on the county website
Neighborhood: 28025
Nearby schools
GreatSchools rating
- 4/10A T Allen ElementaryGrades: K-5Distance: 2.6 mi
- 4/10C. C. Griffin Middle SchoolGrades: 6-8Distance: 3.6 mi
- 4/10Central Cabarrus HighGrades: 9-12Distance: 1.4 mi
Schools provided by the listing agent
- Elementary: A.T. Allen
- Middle: C.C. Griffin
- High: Central Cabarrus
Source: Canopy MLS as distributed by MLS GRID. This data may not be complete. We recommend contacting the local school district to confirm school assignments for this home.
Get a cash offer in 3 minutes
Find out how much your home could sell for in as little as 3 minutes with a no-obligation cash offer.
Estimated market value
$294,600
Get a cash offer in 3 minutes
Find out how much your home could sell for in as little as 3 minutes with a no-obligation cash offer.
Estimated market value
$294,600

