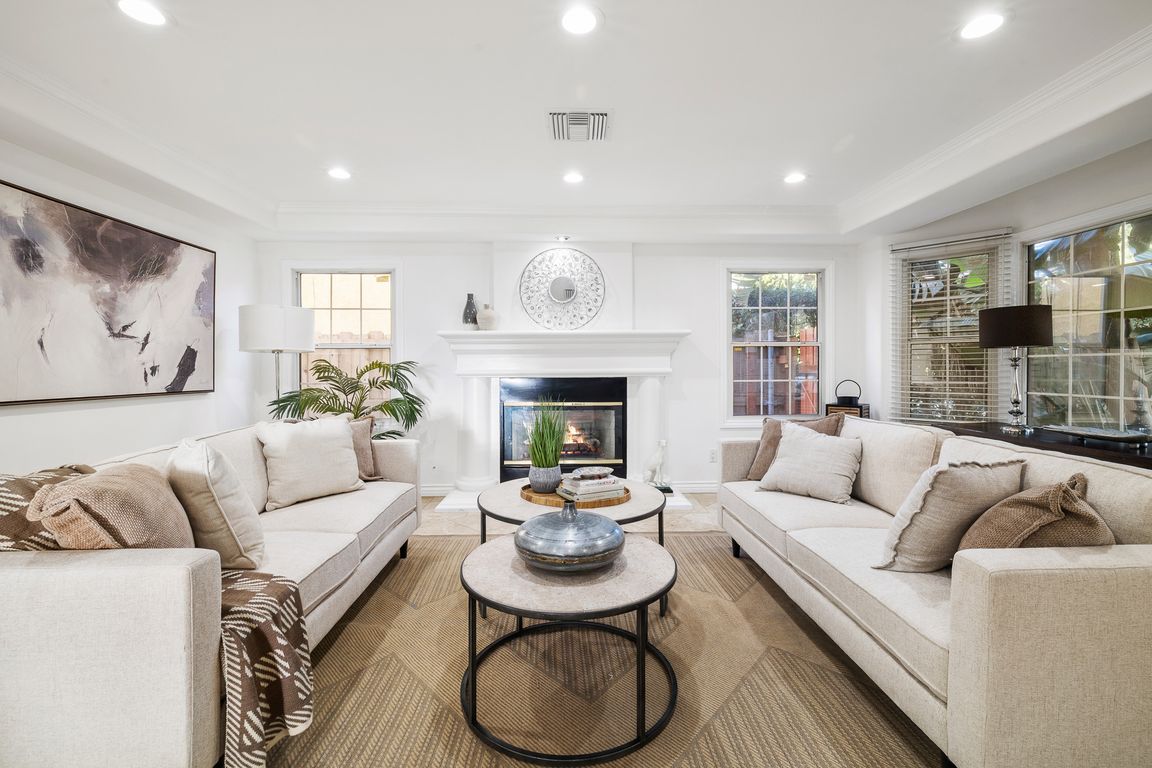Open: Sat 10am-4pm

For sale
$1,999,000
5beds
3,600sqft
4115 Laurelgrove Ave, Studio City, CA 91604
5beds
3,600sqft
Single family residence
Built in 1998
6,499 sqft
2 Attached garage spaces
$555 price/sqft
What's special
Welcome to 4115 Laurelgrove nestled in the heart of Studio City’s coveted Footbridge Square and acclaimed Carpinteria School District. This Mediterranean Designed home with sophistication and comfort in mind, this home offers the perfect blend of contemporary elegance and California indoor-outdoor living. Step inside to discover soaring ceilings, open living ...
- 137 days |
- 734 |
- 37 |
Source: CRMLS,MLS#: SR25236605 Originating MLS: California Regional MLS
Originating MLS: California Regional MLS
Travel times
Living Room
Kitchen
Dining Room
Primary Bedroom
Primary Bathroom
Bedrooms
Exterior Front
Backyard
Zillow last checked: 7 hours ago
Listing updated: October 17, 2025 at 12:49pm
Listing Provided by:
Cory Boldroff DRE #01372763 805-206-4192,
Real Brokerage Technologies, Inc.
Source: CRMLS,MLS#: SR25236605 Originating MLS: California Regional MLS
Originating MLS: California Regional MLS
Facts & features
Interior
Bedrooms & bathrooms
- Bedrooms: 5
- Bathrooms: 4
- Full bathrooms: 4
- Main level bathrooms: 1
- Main level bedrooms: 1
Rooms
- Room types: Entry/Foyer, Family Room, Living Room, Other, Dining Room
Bathroom
- Features: Bathroom Exhaust Fan, Bathtub, Full Bath on Main Level, Granite Counters, Linen Closet, Remodeled, Separate Shower, Tub Shower, Vanity, Walk-In Shower
Kitchen
- Features: Granite Counters, Kitchen Island, Remodeled, Updated Kitchen
Other
- Features: Walk-In Closet(s)
Heating
- Central
Cooling
- Central Air
Appliances
- Included: Double Oven, Dishwasher, Gas Cooktop, Disposal, Refrigerator
- Laundry: Electric Dryer Hookup, Gas Dryer Hookup, In Kitchen
Features
- Beamed Ceilings, Balcony, Crown Molding, Separate/Formal Dining Room, Eat-in Kitchen, High Ceilings, Open Floorplan, Recessed Lighting, Storage, Walk-In Closet(s)
- Flooring: Tile, Wood
- Windows: Double Pane Windows
- Has fireplace: Yes
- Fireplace features: Living Room
- Common walls with other units/homes: No Common Walls
Interior area
- Total interior livable area: 3,600 sqft
Video & virtual tour
Property
Parking
- Total spaces: 2
- Parking features: Door-Multi, Driveway, Garage Faces Front, Garage
- Attached garage spaces: 2
Accessibility
- Accessibility features: Parking
Features
- Levels: Two
- Stories: 2
- Entry location: 1
- Patio & porch: Brick, Concrete, Open, Patio, Porch
- Has private pool: Yes
- Pool features: In Ground, Private
- Spa features: None
- Fencing: Wood
- Has view: Yes
- View description: Neighborhood, Pool
Lot
- Size: 6,499 Square Feet
- Features: 0-1 Unit/Acre, Back Yard, Front Yard, Lawn, Landscaped, Level, Rectangular Lot, Yard
Details
- Parcel number: 2367012026
- Special conditions: Standard
Construction
Type & style
- Home type: SingleFamily
- Architectural style: Mediterranean
- Property subtype: Single Family Residence
Materials
- Glass, Stucco
- Foundation: See Remarks
- Roof: Spanish Tile,Tile
Condition
- Updated/Remodeled,Turnkey
- New construction: No
- Year built: 1998
Utilities & green energy
- Electric: Electricity - On Property, Standard
- Sewer: Public Sewer
- Water: Public
- Utilities for property: Cable Available, Electricity Connected, Natural Gas Connected, Phone Available, Sewer Connected, Water Connected
Community & HOA
Community
- Features: Biking, Curbs, Dog Park, Gutter(s), Hiking, Storm Drain(s), Street Lights, Sidewalks
- Security: Carbon Monoxide Detector(s), Smoke Detector(s)
Location
- Region: Studio City
Financial & listing details
- Price per square foot: $555/sqft
- Tax assessed value: $400,243
- Annual tax amount: $5,120
- Date on market: 10/16/2025
- Listing terms: Cash,Conventional,FHA,VA Loan
- Road surface type: Paved