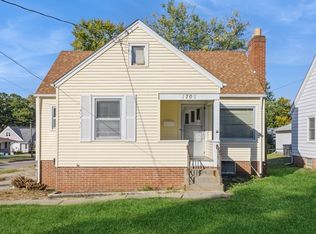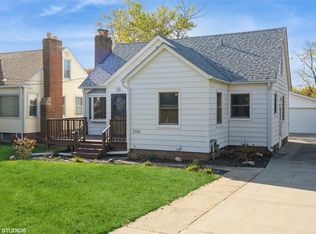Step into this beautiful ranch located on a quiet cul-de-sac in the heart of the Beaverdale neighborhood, just down the street from Snookies and around the corner from Perkins Elementary. The spacious open layout of this home flows from the dining area into the living room with pristine original hardwood floors and a beautiful blond brick wood burning fireplace to cozy up to this fall. The kitchen has been updated with new stainless-steel appliances. Adjacent the kitchen is one of three bedrooms, which would make the perfect den or home office space, with french doors that open up to the fully fenced in backyard. Rounding out the main level are the primary and secondary bedrooms along with a large full bathroom. Downstairs is a partially finished basement with a second wood burning fireplace, the perfect setting for family movie nights. If another bedroom is needed the lower level is already equipped with an egress window and a newer 3/4th bathroom. Laundry is located in the unfinished area of the basement with a new washer and dryer and plenty of storage space, as well as an additional shower. Some big-ticket items have already been updated including: a new furnace, radon mitigation system and an updated electrical panel. It's also hard to miss the large three car detached garage, a rare feature in this neighborhood. All information obtained from seller and public records.
This property is off market, which means it's not currently listed for sale or rent on Zillow. This may be different from what's available on other websites or public sources.

