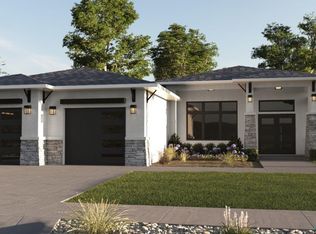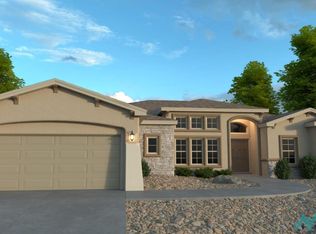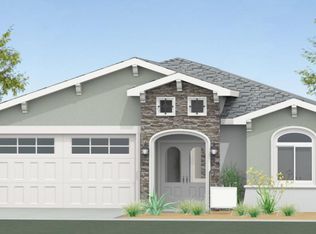Sold on 03/20/24
Price Unknown
4115 N Poco, Hobbs, NM 88240
4beds
2,241sqft
Single Family Residence
Built in 2024
3,977.03 Square Feet Lot
$431,700 Zestimate®
$--/sqft
$3,218 Estimated rent
Home value
$431,700
Estimated sales range
Not available
$3,218/mo
Zestimate® history
Loading...
Owner options
Explore your selling options
What's special
Check out this beautiful Contemporary Design Emerald Plan! This plan boasts 4 bedrooms with 3 bathrooms, large living open to kitchen and dining, large pantry, oversized garage, large front and back covered patios, spacious bedrooms and so much more! Upgrades on this home include 3 car garage, upgraded tile throughout home (no carpet), insulated and finished garage with closet for mechanicals, contemporary electric fireplace, painted cabinets, quartz countertops throughout, black faucets and fixtures, upgraded kitchen that includes apron sink, wall mounted microwave and oven, stainless steel appliances, upgraded furr down ceiling designs in dining and living, water softener, upgraded master bath with standalone tub and tile shower pan, rectangle sinks, extra recessed can lighting, and an oversized premium corner lot!
Zillow last checked: 8 hours ago
Listing updated: March 24, 2024 at 02:36pm
Listed by:
Rodney Davis 575-942-9170,
United Realty, LLC - Hobbs
Bought with:
Joslyn Bales, 51157
United Realty, LLC - Hobbs
Source: New Mexico MLS,MLS#: 20233539
Facts & features
Interior
Bedrooms & bathrooms
- Bedrooms: 4
- Bathrooms: 3
- Full bathrooms: 3
Primary bathroom
- Features: Double Sinks, Separate Shower
Heating
- Forced Air, Electric, Natural Gas
Cooling
- Electric, Central Air, Refrigerated
Appliances
- Included: Cooktop, Microwave, Oven, Gas Water Heater, Water Softener
Features
- Ceiling Fan(s), Pantry, Walk-In Closet(s)
- Flooring: Tile
- Has fireplace: No
- Fireplace features: Electric
Interior area
- Total structure area: 2,241
- Total interior livable area: 2,241 sqft
Property
Parking
- Total spaces: 3
- Parking features: Attached, Garage Door Opener
- Attached garage spaces: 3
Features
- Levels: One
- Stories: 1
- Patio & porch: Patio Covered
- Fencing: Block,Fenced
Lot
- Size: 3,977 sqft
- Dimensions: 85' x 95' x 116'
- Features: Irregular Lot, Sidewalk
Details
- Parcel number: 00
- Special conditions: Arm Length Sale (Unrelated Parti
Construction
Type & style
- Home type: SingleFamily
- Architectural style: Contemporary
- Property subtype: Single Family Residence
Materials
- Stucco
- Foundation: Slab
- Roof: Pitched,Shingle
Condition
- New Construction
- New construction: Yes
- Year built: 2024
Utilities & green energy
- Water: Public
- Utilities for property: Electricity Connected, Natural Gas Connected, Sewer Connected
Community & neighborhood
Community
- Community features: Sidewalks
Location
- Region: Hobbs
Price history
| Date | Event | Price |
|---|---|---|
| 3/20/2024 | Sold | -- |
Source: | ||
Public tax history
Tax history is unavailable.
Neighborhood: 88240
Nearby schools
GreatSchools rating
- 3/10Stone Elementary SchoolGrades: PK-5Distance: 0.6 mi
- 3/10Houston Junior High SchoolGrades: 6-9Distance: 3.4 mi
- 8/10Hobbs High SchoolGrades: 9-12Distance: 3.3 mi


