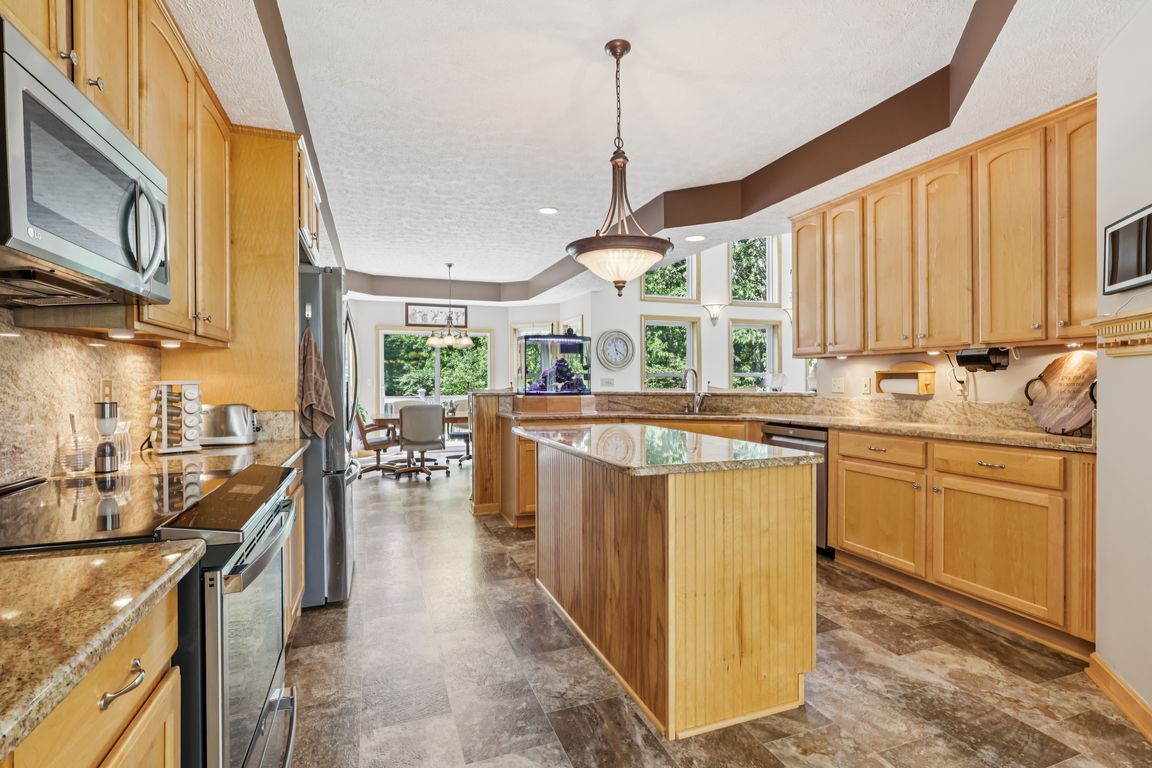
For sale
$748,800
4beds
4,337sqft
4115 Preserve Run Cir, Medina, OH 44256
4beds
4,337sqft
Single family residence
Built in 2002
0.75 Acres
2 Attached garage spaces
$173 price/sqft
$520 annually HOA fee
What's special
Gas log fireplaceIn ground poolVaulted ceilingOpen floor planTrex deckGlamour bathCustom covered grill
This stunning two-story home is nestled on a scenic park-like.75 acres. A spacious open floor plan is complimented with a neutral decor. The two story great room features a gas log fireplace and an abundance of windows. A gourmet kitchen offers natural maple cabinets w/granite, a breakfast bar, large eating area, ...
- 24 days
- on Zillow |
- 3,188 |
- 152 |
Source: MLS Now,MLS#: 5139957Originating MLS: Medina County Board of REALTORS
Travel times
Foyer
Great Room
Kitchen
Primary Bedroom
Entertainment Room
Zillow last checked: 7 hours ago
Listing updated: July 17, 2025 at 11:32am
Listed by:
Barbara Wilson 330-807-2778 barbarawilson@howardhanna.com,
Howard Hanna
Source: MLS Now,MLS#: 5139957Originating MLS: Medina County Board of REALTORS
Facts & features
Interior
Bedrooms & bathrooms
- Bedrooms: 4
- Bathrooms: 4
- Full bathrooms: 3
- 1/2 bathrooms: 1
- Main level bathrooms: 1
Primary bedroom
- Description: Flooring: Carpet
- Level: Second
- Dimensions: 21 x 18
Bedroom
- Description: Flooring: Carpet
- Level: Second
- Dimensions: 11 x 16
Bedroom
- Description: Flooring: Carpet
- Level: Second
- Dimensions: 12 x 12
Bedroom
- Description: Flooring: Carpet
- Level: Lower
- Dimensions: 12 x 12
Dining room
- Description: Flooring: Carpet
- Level: First
- Dimensions: 11 x 14
Eat in kitchen
- Description: Flooring: Tile
- Level: First
- Dimensions: 29 x 14
Entry foyer
- Description: Flooring: Tile
- Level: First
- Dimensions: 13 x 10
Great room
- Description: Flooring: Carpet
- Features: Fireplace
- Level: First
- Dimensions: 19 x 20
Kitchen
- Description: Flooring: Tile
- Level: Lower
- Dimensions: 19 x 15
Laundry
- Description: Flooring: Tile
- Level: First
- Dimensions: 9 x 10
Loft
- Description: Flooring: Carpet
- Level: Second
- Dimensions: 12 x 13
Office
- Level: First
- Dimensions: 13 x 13
Recreation
- Description: Flooring: Carpet
- Level: Lower
- Dimensions: 26 x 19
Heating
- Forced Air, Gas
Cooling
- Central Air
Features
- Basement: Full,Finished,Walk-Out Access
- Number of fireplaces: 2
Interior area
- Total structure area: 4,337
- Total interior livable area: 4,337 sqft
- Finished area above ground: 2,722
- Finished area below ground: 1,615
Video & virtual tour
Property
Parking
- Parking features: Attached, Garage
- Attached garage spaces: 2.5
Features
- Levels: Two
- Stories: 2
- Has private pool: Yes
- Pool features: Fenced, In Ground
Lot
- Size: 0.75 Acres
Details
- Parcel number: 03011B12073
Construction
Type & style
- Home type: SingleFamily
- Architectural style: Colonial
- Property subtype: Single Family Residence
Materials
- Stone, Vinyl Siding
- Roof: Asphalt,Fiberglass
Condition
- Year built: 2002
Details
- Builder name: Pelton Design
Utilities & green energy
- Sewer: Public Sewer
- Water: Public
Community & HOA
Community
- Subdivision: Brook Hollow Preserve
HOA
- Has HOA: Yes
- Services included: Common Area Maintenance, Other
- HOA fee: $520 annually
- HOA name: Brook Hollow Preserve
Location
- Region: Medina
Financial & listing details
- Price per square foot: $173/sqft
- Tax assessed value: $432,180
- Annual tax amount: $8,100
- Date on market: 7/17/2025
- Listing agreement: Exclusive Right To Sell