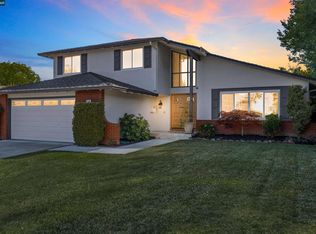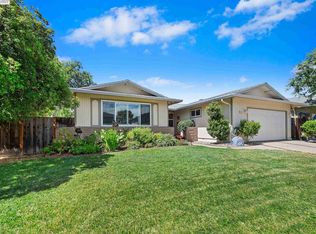Sold for $1,500,000
$1,500,000
4115 Rockingham Dr, Pleasanton, CA 94588
4beds
1,701sqft
Residential, Single Family Residence
Built in 1968
7,614.29 Square Feet Lot
$1,488,300 Zestimate®
$882/sqft
$4,127 Estimated rent
Home value
$1,488,300
$1.34M - $1.65M
$4,127/mo
Zestimate® history
Loading...
Owner options
Explore your selling options
What's special
Welcome to 4115 Rockingham Drive, a beautifully renovated single-story home in the highly desirable Pleasanton Meadows neighborhood. This 4-bedroom, 2-bath residence features a bright, open layout and an impressive list of upgrades throughout. The fully remodeled kitchen includes new cabinets, quartz countertops with backsplash, range, hood, dishwasher, and sink. Both bathrooms have been upgraded with new vanities, smart mirrors, tile flooring, updated fixtures, and toilets. The home boasts new recessed lighting, chandeliers, interior and exterior paint, tile flooring in the living room, new baseboards, closet doors, and interior doors with new frames and hardware. Electrical upgrades include all new switches, outlets, and circuit breakers. Additional features include new windows and blinds, a smart electronic front door, a leak detection system, and extensive exterior improvements such as tree trimming and new exterior lighting. Enjoy access to HOA amenities including a community pool, park, and tennis courts. Conveniently located very close to top-rated Fairlands school, Trader Joe’s, Walmart, Stoneridge Mall, and easy highway access. Don’t miss this move-in-ready gem in one of Pleasanton’s most family-friendly community. Contact: Sridhar AM (SAM), Realtor (415) 412-3734
Zillow last checked: 8 hours ago
Listing updated: September 06, 2025 at 07:04am
Listed by:
Sridhar Arumugam DRE #02156267 Off:510-744-3500,
Legacy Real Estate & Assoc.
Bought with:
Karunasagar Kotha, DRE #02038951
Valleyventures Realty Inc
Source: Bay East AOR,MLS#: 41098474
Facts & features
Interior
Bedrooms & bathrooms
- Bedrooms: 4
- Bathrooms: 2
- Full bathrooms: 2
Kitchen
- Features: Stone Counters
Heating
- Other
Cooling
- Central Air
Appliances
- Included: Washer, Gas Water Heater, Dryer
- Laundry: In Garage
Features
- Central Vacuum
- Flooring: Laminate, Carpet
- Number of fireplaces: 1
- Fireplace features: Wood Burning
Interior area
- Total structure area: 1,701
- Total interior livable area: 1,701 sqft
Property
Parking
- Total spaces: 2
- Parking features: Attached
- Garage spaces: 2
Features
- Levels: One
- Stories: 1
- Pool features: None, Community
- Fencing: Fenced
Lot
- Size: 7,614 sqft
- Features: Level, Back Yard, Front Yard
Details
- Parcel number: 946110646
- Special conditions: Standard
Construction
Type & style
- Home type: SingleFamily
- Architectural style: Ranch,Traditional
- Property subtype: Residential, Single Family Residence
Materials
- Stucco
- Roof: Composition
Condition
- Existing
- New construction: No
- Year built: 1968
Utilities & green energy
- Electric: No Solar
- Sewer: Public Sewer
Community & neighborhood
Security
- Security features: Carbon Monoxide Detector(s), Smoke Detector(s)
Location
- Region: Pleasanton
- Subdivision: Pleasant Meadows
HOA & financial
HOA
- Has HOA: Yes
- HOA fee: $37 monthly
- Amenities included: Pool
- Services included: None
- Association name: PLEASANT MEADOWS CABAN
- Association phone: 925-462-2138
Other
Other facts
- Listing agreement: Excl Right
- Price range: $1.5M - $1.5M
- Listing terms: Cash,Conventional
Price history
| Date | Event | Price |
|---|---|---|
| 9/5/2025 | Sold | $1,500,000-3.8%$882/sqft |
Source: | ||
| 7/15/2025 | Pending sale | $1,559,000$917/sqft |
Source: | ||
| 7/4/2025 | Contingent | $1,559,000$917/sqft |
Source: | ||
| 6/12/2025 | Listed for sale | $1,559,000+35.6%$917/sqft |
Source: | ||
| 9/3/2024 | Sold | $1,150,000$676/sqft |
Source: Public Record Report a problem | ||
Public tax history
Tax history is unavailable.
Find assessor info on the county website
Neighborhood: 94588
Nearby schools
GreatSchools rating
- 8/10Fairlands Elementary SchoolGrades: K-5Distance: 0.1 mi
- NAHarvest Park Preschool CenterGrades: Distance: 1.4 mi
- 8/10Thomas S. Hart Middle SchoolGrades: 6-8Distance: 1.4 mi
Get a cash offer in 3 minutes
Find out how much your home could sell for in as little as 3 minutes with a no-obligation cash offer.
Estimated market value
$1,488,300

