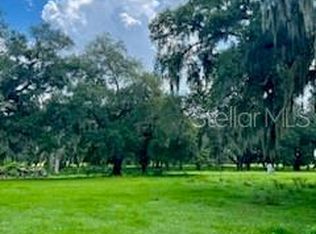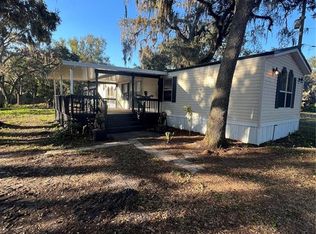Sold for $480,000
$480,000
4115 Ryals Rd, Zephyrhills, FL 33541
3beds
1,640sqft
Single Family Residence
Built in 2000
3.02 Acres Lot
$480,700 Zestimate®
$293/sqft
$2,136 Estimated rent
Home value
$480,700
$447,000 - $519,000
$2,136/mo
Zestimate® history
Loading...
Owner options
Explore your selling options
What's special
This property offers so many options! Tucked off the main road, here sits 3 acres of beautiful land to call home where you can keep your horses and any livestock. The long driveway leads up to your private fenced home. The property offers a 1,640-square-foot, three-bedroom, two-bath split floor plan home which has been updated and brought back to a beautiful farmhouse design. The heart of the home is always the kitchen, which has been completely updated with new cabinetry, stone countertops, hardware and stainless steel appliances. The new luxury vinyl plank flooring throughout the home is mixed with gray and earth down shades coordinates with the freshly painted walls for a cozy feel through the home. Both baths have been completely renovated with new vanities, mirrors, lighting, tubes and showers and toilets. New ceiling fans throughout the home. The open feel of this home is best appreciated in the living room through the oversized custom window which looks out onto the open acreage for nothing but privacy. The custom-built five-stall horse barn is equipped with an interior tack room. Each stall has custom full doors and half window doors along with electric water and fans. The building can be enclosed for safety from the weather with the two oversized commercial roll-down doors on each end. Alongside the back of the property is a separate storage building which can also function as a one-car garage. The home has a large two-car carport in front with an easy access walkway to the brand-new sliding glass door to the kitchen with your groceries. This electrical has been prepared to accommodate a generator for emergencies. Make this your place to escape!
Zillow last checked: 8 hours ago
Listing updated: April 28, 2023 at 09:42am
Listing Provided by:
Andrea Simpson 813-624-5003,
PREMIER SOTHEBYS INTL REALTY 813-217-5288
Bought with:
Andrea Simpson, 3265004
PREMIER SOTHEBYS INTL REALTY
Source: Stellar MLS,MLS#: T3429229 Originating MLS: Tampa
Originating MLS: Tampa

Facts & features
Interior
Bedrooms & bathrooms
- Bedrooms: 3
- Bathrooms: 2
- Full bathrooms: 2
Primary bedroom
- Level: First
- Dimensions: 13x14
Bedroom 2
- Level: First
- Dimensions: 11x11
Primary bathroom
- Level: First
- Dimensions: 9x10
Bathroom 2
- Level: First
- Dimensions: 8x19
Bathroom 3
- Level: First
- Dimensions: 12x12
Dining room
- Level: First
- Dimensions: 9x11
Foyer
- Level: First
- Dimensions: 6x6
Kitchen
- Level: First
- Dimensions: 12x12
Laundry
- Level: First
- Dimensions: 5x6
Living room
- Level: First
- Dimensions: 12x16
Heating
- Central
Cooling
- Central Air
Appliances
- Included: Cooktop, Dishwasher, Disposal, Microwave, Range, Range Hood, Refrigerator
- Laundry: Laundry Room
Features
- Ceiling Fan(s), Solid Wood Cabinets, Split Bedroom, Stone Counters, Walk-In Closet(s)
- Flooring: Vinyl
- Windows: Blinds
- Has fireplace: No
Interior area
- Total structure area: 1,640
- Total interior livable area: 1,640 sqft
Property
Parking
- Total spaces: 2
- Parking features: Oversized
- Carport spaces: 2
Features
- Levels: One
- Stories: 1
- Patio & porch: Front Porch, Rear Porch
- Exterior features: Storage
- Fencing: Wood
- Has view: Yes
- View description: Trees/Woods
Lot
- Size: 3.02 Acres
- Dimensions: 333 x 385
- Features: Cleared
- Residential vegetation: Wooded
Details
- Parcel number: 2126160010106000010
- Zoning: AR
- Special conditions: None
- Horse amenities: Stable(s)
Construction
Type & style
- Home type: MobileManufactured
- Architectural style: Ranch
- Property subtype: Single Family Residence
Materials
- Metal Frame, Wood Frame
- Foundation: Crawlspace, Slab
- Roof: Metal
Condition
- New construction: No
- Year built: 2000
Utilities & green energy
- Sewer: Septic Tank
- Water: Well
- Utilities for property: Public
Community & neighborhood
Location
- Region: Zephyrhills
- Subdivision: ZEPHYRHILLS COLONY CO
HOA & financial
HOA
- Has HOA: No
Other fees
- Pet fee: $0 monthly
Other financial information
- Total actual rent: 0
Other
Other facts
- Listing terms: Cash,Conventional,FHA,USDA Loan,VA Loan
- Ownership: Fee Simple
- Road surface type: Gravel
Price history
| Date | Event | Price |
|---|---|---|
| 4/28/2023 | Sold | $480,000-3.8%$293/sqft |
Source: | ||
| 4/6/2023 | Pending sale | $499,000$304/sqft |
Source: | ||
| 3/20/2023 | Price change | $499,000-3.1%$304/sqft |
Source: | ||
| 3/10/2023 | Listed for sale | $515,000+114.6%$314/sqft |
Source: | ||
| 12/16/2022 | Sold | $240,000-68%$146/sqft |
Source: Public Record Report a problem | ||
Public tax history
| Year | Property taxes | Tax assessment |
|---|---|---|
| 2024 | $4,572 +1.8% | $257,921 +2.5% |
| 2023 | $4,490 +58.7% | $251,548 +16.5% |
| 2022 | $2,830 +2.1% | $215,910 +6.1% |
Find assessor info on the county website
Neighborhood: 33541
Nearby schools
GreatSchools rating
- 1/10Chester W. Taylor, Jr. Elementary SchoolGrades: PK-5Distance: 1.6 mi
- 3/10Raymond B. Stewart Middle SchoolGrades: 6-8Distance: 2.8 mi
- 2/10Zephyrhills High SchoolGrades: 9-12Distance: 3.2 mi
Schools provided by the listing agent
- Elementary: Chester W Taylor Elemen-PO
- Middle: Raymond B Stewart Middle-PO
- High: Zephryhills High School-PO
Source: Stellar MLS. This data may not be complete. We recommend contacting the local school district to confirm school assignments for this home.
Get a cash offer in 3 minutes
Find out how much your home could sell for in as little as 3 minutes with a no-obligation cash offer.
Estimated market value$480,700
Get a cash offer in 3 minutes
Find out how much your home could sell for in as little as 3 minutes with a no-obligation cash offer.
Estimated market value
$480,700

