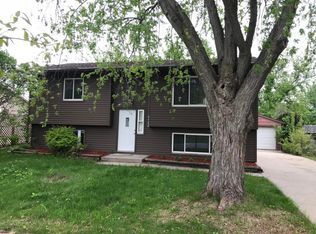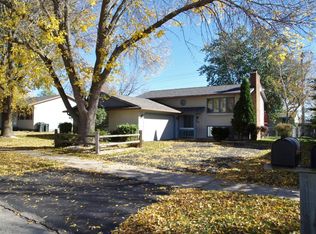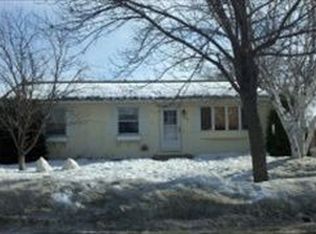Closed
$237,000
4116 13th Ave NW, Rochester, MN 55901
3beds
1,872sqft
Single Family Residence
Built in 1978
6,098.4 Square Feet Lot
$244,700 Zestimate®
$127/sqft
$1,612 Estimated rent
Home value
$244,700
$225,000 - $267,000
$1,612/mo
Zestimate® history
Loading...
Owner options
Explore your selling options
What's special
This move-in ready single-family home offers 3 bedrooms and 1 bathroom, all conveniently located on one level. The interior features beautiful hardwood floors, adding warmth and character to the home.
The fenced backyard offers privacy and security, perfect for relaxation or entertaining. A storage shed provides extra space for tools and equipment. The property is situated in a convenient location, close to parks and city transit, making commuting and outdoor activities easily accessible.
Zillow last checked: 8 hours ago
Listing updated: July 02, 2025 at 11:01am
Listed by:
Clay Matson 507-254-8204,
Jewson Realty
Bought with:
Noelle Tripolino Roberts
Real Broker, LLC.
Source: NorthstarMLS as distributed by MLS GRID,MLS#: 6712881
Facts & features
Interior
Bedrooms & bathrooms
- Bedrooms: 3
- Bathrooms: 1
- Full bathrooms: 1
Bedroom 1
- Level: Main
- Area: 88 Square Feet
- Dimensions: 8x11
Bedroom 2
- Level: Main
- Area: 96 Square Feet
- Dimensions: 12x8
Bedroom 3
- Level: Main
- Area: 121 Square Feet
- Dimensions: 11x11
Bathroom
- Level: Main
- Area: 56 Square Feet
- Dimensions: 8x7
Kitchen
- Level: Main
- Area: 96 Square Feet
- Dimensions: 12x8
Living room
- Level: Main
- Area: 210 Square Feet
- Dimensions: 15x14
Heating
- Forced Air
Cooling
- Central Air
Appliances
- Included: Dishwasher, Dryer, Gas Water Heater, Range, Refrigerator, Washer, Water Softener Owned
Features
- Basement: 8 ft+ Pour,Full
- Has fireplace: No
Interior area
- Total structure area: 1,872
- Total interior livable area: 1,872 sqft
- Finished area above ground: 936
- Finished area below ground: 0
Property
Parking
- Parking features: Gravel
Accessibility
- Accessibility features: None
Features
- Levels: One
- Stories: 1
- Patio & porch: Deck
Lot
- Size: 6,098 sqft
- Dimensions: 61 x 101
- Features: Wooded
Details
- Additional structures: Storage Shed
- Foundation area: 936
- Parcel number: 741544022121
- Zoning description: Residential-Single Family
Construction
Type & style
- Home type: SingleFamily
- Property subtype: Single Family Residence
Materials
- Vinyl Siding, Concrete, Frame
- Roof: Age 8 Years or Less
Condition
- Age of Property: 47
- New construction: No
- Year built: 1978
Utilities & green energy
- Electric: 100 Amp Service, Power Company: Rochester Public Utilities
- Gas: Natural Gas
- Sewer: City Sewer/Connected
- Water: City Water/Connected
Community & neighborhood
Location
- Region: Rochester
- Subdivision: Sunrise Estates 3rd Sub
HOA & financial
HOA
- Has HOA: No
Price history
| Date | Event | Price |
|---|---|---|
| 8/1/2025 | Listing removed | $1,750$1/sqft |
Source: Zillow Rentals Report a problem | ||
| 7/17/2025 | Price change | $1,750+6.1%$1/sqft |
Source: Zillow Rentals Report a problem | ||
| 7/2/2025 | Listed for rent | $1,650$1/sqft |
Source: Zillow Rentals Report a problem | ||
| 7/1/2025 | Sold | $237,000-2.4%$127/sqft |
Source: | ||
| 6/12/2025 | Pending sale | $242,900$130/sqft |
Source: | ||
Public tax history
| Year | Property taxes | Tax assessment |
|---|---|---|
| 2025 | $2,672 +21.9% | $201,500 +8.3% |
| 2024 | $2,192 | $186,000 +8.6% |
| 2023 | -- | $171,300 +4.7% |
Find assessor info on the county website
Neighborhood: 55901
Nearby schools
GreatSchools rating
- 4/10Gage Elementary SchoolGrades: PK-5Distance: 0.2 mi
- 5/10John Adams Middle SchoolGrades: 6-8Distance: 0.6 mi
- 5/10John Marshall Senior High SchoolGrades: 8-12Distance: 2.1 mi
Schools provided by the listing agent
- Elementary: Riverside Central
- Middle: Kellogg
- High: Mayo
Source: NorthstarMLS as distributed by MLS GRID. This data may not be complete. We recommend contacting the local school district to confirm school assignments for this home.
Get a cash offer in 3 minutes
Find out how much your home could sell for in as little as 3 minutes with a no-obligation cash offer.
Estimated market value$244,700
Get a cash offer in 3 minutes
Find out how much your home could sell for in as little as 3 minutes with a no-obligation cash offer.
Estimated market value
$244,700


