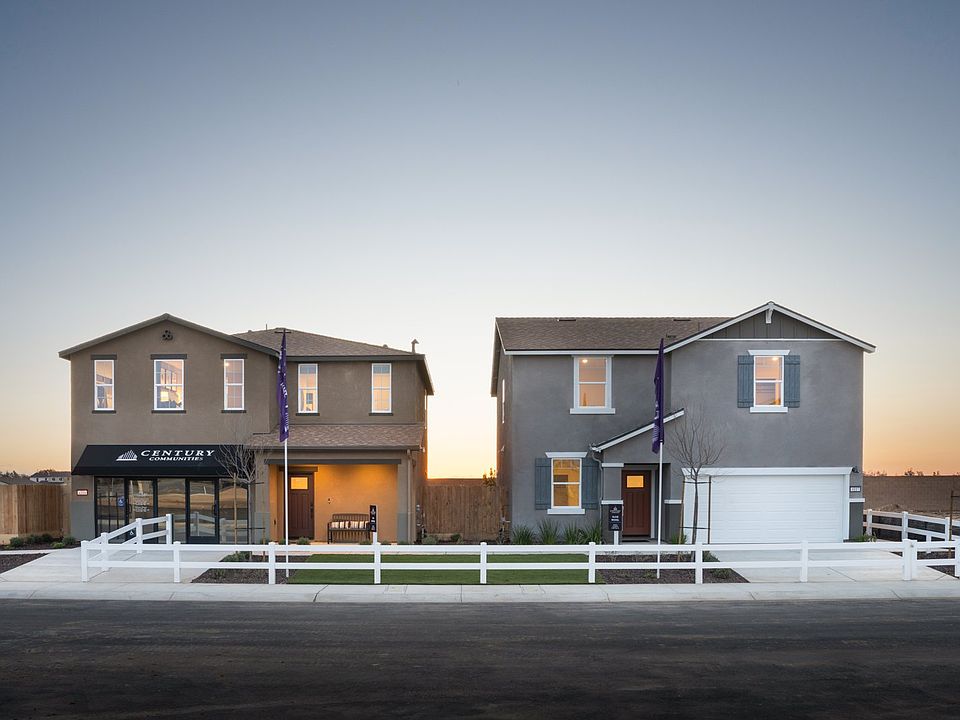The Lanner at Crest View features a classic two-story living experience with 1,924 sq. ft. of living space. The ground floor boasts a welcoming front porch that leads into an open-concept great room and modern kitchen with a corner walk-in pantry and functional center Island. A powder room is tucked away on the main level.
Upstairs, the owner's suite offers privacy with its en-suite bathroom featuring a dual-sink vanity and spacious walk-in closet. Three additional bedrooms can be found on the second level, two of which feature their own walk-in closets. A full laundry room and two-bay garage complete the home.
Home Highlights:
Upgraded white cabinets, Upgraded quartz countertops, Chrome hardware and fixtures, Solid surface flooring at main living areas, Blinds included
Century Home Connect® smart home ecosystem, Welcoming front porch, Oversized owner's suite, Lots of storage space, West-facing on a deep 4,658 sq. ft. lot, No HOA!
New construction
Special offer
$474,990
4116 Clary Ct, Merced, CA 95348
4beds
1,924sqft
Single Family Residence
Built in 2025
4,658 Square Feet Lot
$475,200 Zestimate®
$247/sqft
$-- HOA
What's special
Two-bay garageWelcoming front porchEn-suite bathroomChrome hardware and fixturesFunctional center islandOpen-concept great roomSpacious walk-in closet
Call: (559) 201-7363
- 71 days |
- 256 |
- 13 |
Zillow last checked: 7 hours ago
Listing updated: October 07, 2025 at 01:07pm
Listing Provided by:
Mahnaz Fahr DRE #01399011 949-922-9020,
BMC Realty Advisors, Inc
Source: CRMLS,MLS#: MC25173541 Originating MLS: California Regional MLS
Originating MLS: California Regional MLS
Travel times
Schedule tour
Select your preferred tour type — either in-person or real-time video tour — then discuss available options with the builder representative you're connected with.
Facts & features
Interior
Bedrooms & bathrooms
- Bedrooms: 4
- Bathrooms: 3
- Full bathrooms: 2
- 1/2 bathrooms: 1
- Main level bathrooms: 1
Rooms
- Room types: Bedroom, Entry/Foyer, Foyer, Kitchen, Laundry, Living Room, Primary Bedroom, Other
Primary bedroom
- Features: Primary Suite
Bedroom
- Features: All Bedrooms Up
Bathroom
- Features: Bathroom Exhaust Fan, Closet, Dual Sinks, Enclosed Toilet, Linen Closet, Quartz Counters, Separate Shower, Tub Shower, Walk-In Shower
Kitchen
- Features: Kitchen Island, Kitchen/Family Room Combo, Quartz Counters, Walk-In Pantry
Other
- Features: Walk-In Closet(s)
Heating
- Central, ENERGY STAR Qualified Equipment, High Efficiency, Solar, Zoned
Cooling
- Central Air, ENERGY STAR Qualified Equipment, High Efficiency, Zoned
Appliances
- Included: Dishwasher, ENERGY STAR Qualified Appliances, ENERGY STAR Qualified Water Heater, Exhaust Fan, Freezer, Disposal, Gas Range, High Efficiency Water Heater, Microwave, Refrigerator, Range Hood, Tankless Water Heater, VentedExhaust Fan, Water To Refrigerator, Water Heater, Dryer, Washer
- Laundry: Inside, Upper Level
Features
- Breakfast Bar, Open Floorplan, Pantry, Quartz Counters, Recessed Lighting, Storage, Unfurnished, All Bedrooms Up, Entrance Foyer, Primary Suite, Walk-In Closet(s)
- Flooring: Carpet, Laminate
- Doors: Panel Doors
- Windows: Blinds, Double Pane Windows, Screens
- Has fireplace: No
- Fireplace features: None
- Common walls with other units/homes: No Common Walls
Interior area
- Total interior livable area: 1,924 sqft
Property
Parking
- Total spaces: 2
- Parking features: Door-Single, Garage Faces Front, Garage, Garage Door Opener
- Attached garage spaces: 2
Accessibility
- Accessibility features: None
Features
- Levels: Two
- Stories: 2
- Entry location: Front
- Patio & porch: Concrete, Covered, Front Porch
- Exterior features: Lighting
- Pool features: None
- Spa features: None
- Fencing: Excellent Condition,Wood
- Has view: Yes
- View description: Neighborhood
Lot
- Size: 4,658 Square Feet
- Features: Cul-De-Sac, Sprinklers In Front, Level, Paved, Walkstreet
Details
- Parcel number: 206260076
- Special conditions: Standard
Construction
Type & style
- Home type: SingleFamily
- Property subtype: Single Family Residence
Materials
- Roof: Shingle
Condition
- New construction: Yes
- Year built: 2025
Details
- Builder model: Lanner
- Builder name: Century Communities
Utilities & green energy
- Electric: Electricity - On Property
- Sewer: Public Sewer
- Water: Public
- Utilities for property: Electricity Connected, Natural Gas Connected, Sewer Connected, Water Connected
Green energy
- Energy efficient items: Construction, Doors, HVAC, Insulation, Lighting, Thermostat, Windows, Appliances, Water Heater
- Energy generation: Solar
Community & HOA
Community
- Features: Curbs, Storm Drain(s), Street Lights, Sidewalks
- Subdivision: Crest View
Location
- Region: Merced
Financial & listing details
- Price per square foot: $247/sqft
- Tax assessed value: $337,300
- Date on market: 8/1/2025
- Cumulative days on market: 71 days
- Listing terms: Cash,Conventional,Contract,1031 Exchange,FHA,VA Loan
- Inclusions: Washer/Dryer/Refrigerator/Blinds
- Road surface type: Paved
About the community
Discover Crest View, a Central California community offering new homes for sale in Merced, CA. Merced sits within the San Joaquin Valley-a flourishing agricultural region near state highways that offer easy access to San Francisco, San Jose, Yosemite National Park and the Sierra Nevada Mountains. With the presence of local higher education facilities such as the University of California Merced and Merced College, this area offers an abundance of economic and educational opportunities. Crest View sits close to Merino Park and Fahrens Creek Trail, a 2.4-mile trail northwest of downtown. For entertainment, downtown Merced offers attractions like the revitalized Mainzer Theater, Merced Antique Mall, and the popular Merced Certified Farmers' Market. Crest View features two-story, single-family homes with modern, open-concept layouts. Discover new construction homes in Merced, CA at Crest View today!
Homeowner Referral Program CV
Homeowner Referral Program CVSource: Century Communities

