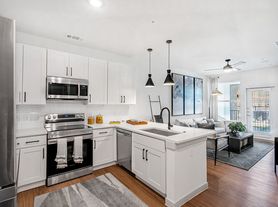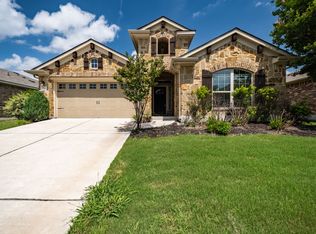Beautiful Two-Story Home for Rent in The Park at Blackhawk Welcome to this gorgeous two-story home on a corner cul-de-sac lot! Bright and airy with chic modern finishes, the open layout is perfect for entertaining. The spacious family room features soaring ceilings and a dramatic wall of windows that fill the space with natural light. The gourmet kitchen includes a massive center island, granite countertops, recently upgraded stainless-steel appliances, recessed lighting, and plenty of cabinet space. The large primary suite boasts a bay window, tray ceiling, and a spa-like bath. You'll love the dedicated office on the main floor, Texas-sized media room upstairs, and the large backyard with an extended covered patio ideal for relaxing or hosting gatherings. The corner lot also provides extra yard space for outdoor fun. Enjoy resort-style amenities at The Park at Blackhawk, including three pools, sports courts, picnic areas, and miles of scenic trails. Conveniently located near Tolls 130 & 45, Lake Pflugerville, Dell Diamond, Kalahari Resort, shopping, and dining. Meticulously maintained and move-in ready this home truly has it all!
House for rent
$3,000/mo
4116 Godwit Dr, Pflugerville, TX 78660
4beds
3,548sqft
Price may not include required fees and charges.
Singlefamily
Available now
Cats, dogs OK
Central air, ceiling fan
In unit laundry
4 Garage spaces parking
Central, fireplace
What's special
Dedicated officeLarge backyardExtended covered patioRecessed lightingDramatic wall of windowsGranite countertopsNatural light
- 14 days |
- -- |
- -- |
Travel times
Looking to buy when your lease ends?
Consider a first-time homebuyer savings account designed to grow your down payment with up to a 6% match & a competitive APY.
Facts & features
Interior
Bedrooms & bathrooms
- Bedrooms: 4
- Bathrooms: 4
- Full bathrooms: 3
- 1/2 bathrooms: 1
Heating
- Central, Fireplace
Cooling
- Central Air, Ceiling Fan
Appliances
- Included: Dishwasher, Microwave, Oven, Range
- Laundry: In Unit, Inside, Main Level
Features
- Breakfast Bar, Cathedral Ceiling(s), Ceiling Fan(s), Coffered Ceiling(s), Entrance Foyer, Exhaust Fan, French Doors, High Ceilings, Interior Steps, Multiple Dining Areas, Multiple Living Areas, Open Floorplan, Pantry, Primary Bedroom on Main, Walk-In Closet(s)
- Flooring: Carpet, Tile
- Has fireplace: Yes
Interior area
- Total interior livable area: 3,548 sqft
Property
Parking
- Total spaces: 4
- Parking features: Garage, Covered
- Has garage: Yes
- Details: Contact manager
Features
- Stories: 2
- Exterior features: Contact manager
Details
- Parcel number: 876395
Construction
Type & style
- Home type: SingleFamily
- Property subtype: SingleFamily
Materials
- Roof: Composition
Condition
- Year built: 2018
Community & HOA
Community
- Features: Playground
Location
- Region: Pflugerville
Financial & listing details
- Lease term: 12 Months
Price history
| Date | Event | Price |
|---|---|---|
| 10/31/2025 | Price change | $3,000-1.6%$1/sqft |
Source: Unlock MLS #7163545 | ||
| 10/21/2025 | Listed for rent | $3,050-1.6%$1/sqft |
Source: Unlock MLS #7163545 | ||
| 9/3/2025 | Listing removed | $3,100$1/sqft |
Source: Zillow Rentals | ||
| 8/30/2025 | Listed for rent | $3,100$1/sqft |
Source: Zillow Rentals | ||
| 9/15/2024 | Listing removed | $3,100$1/sqft |
Source: Zillow Rentals | ||

