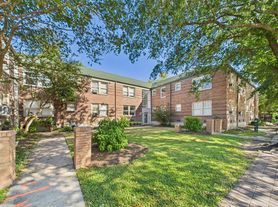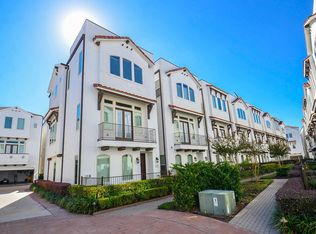Wow factor here! Enjoy everything Montrose has to offer in this outstanding townhome. Modern in design, its features include an open floor plan and spacious living area, high ceilings, recessed lighting, Hunter Douglas remote controlled shades, kitchen island with breakfast bar, induction cooktop, wood flooring, en suite bathroom with soaking tub and rainfall showerhead, walk-in closets, patios on each floor, 2 car garage, and so much natural light! Two flex rooms could be used as your home office, nursery, gym, or third bedroom. Amazing location within blocks of great restaurants, popular social gathering spots & grocery shopping including HEB and Trader Joe's. Quick access to the Museum District, the Medical Center, Herman Park and Rice University. Be sure to include this truly beautiful home on your must-see list!
Copyright notice - Data provided by HAR.com 2022 - All information provided should be independently verified.
Townhouse for rent
$3,500/mo
4116 McDuffie St, Houston, TX 77098
2beds
2,274sqft
Price may not include required fees and charges.
Townhouse
Available now
Electric
In unit laundry
2 Attached garage spaces parking
Electric
What's special
Open floor planWood flooringHigh ceilingsRecessed lightingNatural lightFlex roomsWalk-in closets
- 37 days |
- -- |
- -- |
Travel times
Looking to buy when your lease ends?
Consider a first-time homebuyer savings account designed to grow your down payment with up to a 6% match & a competitive APY.
Facts & features
Interior
Bedrooms & bathrooms
- Bedrooms: 2
- Bathrooms: 3
- Full bathrooms: 2
- 1/2 bathrooms: 1
Rooms
- Room types: Family Room, Office
Heating
- Electric
Cooling
- Electric
Appliances
- Included: Dishwasher, Disposal, Dryer, Microwave, Oven, Refrigerator, Washer
- Laundry: In Unit
Features
- 1 Bedroom Down - Not Primary BR, En-Suite Bath, High Ceilings, Primary Bed - 3rd Floor, Vaulted Ceiling, Walk-In Closet(s)
- Flooring: Tile, Wood
Interior area
- Total interior livable area: 2,274 sqft
Property
Parking
- Total spaces: 2
- Parking features: Attached, Covered
- Has attached garage: Yes
- Details: Contact manager
Features
- Stories: 3
- Exterior features: 1 Bedroom Down - Not Primary BR, Architecture Style: Contemporary/Modern, Attached, Balcony, En-Suite Bath, Flooring: Wood, Heating: Electric, High Ceilings, Living Area - 2nd Floor, Lot Features: Street, Patio/Deck, Primary Bed - 3rd Floor, Street, Utility Room, Vaulted Ceiling, View Type: West, Walk-In Closet(s), Window Coverings
Details
- Parcel number: 0561240000033
Construction
Type & style
- Home type: Townhouse
- Property subtype: Townhouse
Condition
- Year built: 1976
Community & HOA
Location
- Region: Houston
Financial & listing details
- Lease term: 12 Months
Price history
| Date | Event | Price |
|---|---|---|
| 11/6/2025 | Listed for rent | $3,500+6.2%$2/sqft |
Source: | ||
| 9/25/2023 | Listing removed | -- |
Source: | ||
| 9/20/2023 | Listed for rent | $3,295$1/sqft |
Source: | ||
| 5/7/2021 | Listing removed | -- |
Source: | ||
| 3/22/2021 | Pending sale | $454,900$200/sqft |
Source: | ||

