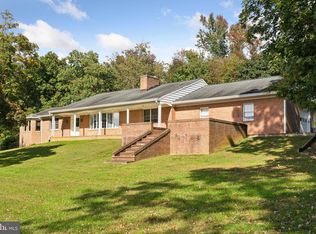Sold for $750,000 on 12/05/25
$750,000
4116 Mount Carmel Rd, Upperco, MD 21155
4beds
2,484sqft
Single Family Residence
Built in 1989
4.48 Acres Lot
$749,700 Zestimate®
$302/sqft
$3,539 Estimated rent
Home value
$749,700
$690,000 - $810,000
$3,539/mo
Zestimate® history
Loading...
Owner options
Explore your selling options
What's special
Welcome home to your own private sanctuary nestled in the heart of the Hereford Zone! This delightful property, situated on 4.48 acres of park-like grounds, offers panoramic views of the countryside with rolling hills both in the front and back. Imagine enjoying both stunning sunrises and peaceful sunsets in this serene setting. Step inside this four-level home and be greeted by the beautifully remodeled kitchen, updated in 2015. The upgrades include a wealth of new cabinets featuring dovetail drawers and soft-close mechanisms, elegant Cambria quartz countertops, and stainless-steel appliances such as a trash compactor, microwave, self-cleaning wall oven, side-by-side refrigerator/freezer, Bosch dishwasher, and an electric cooktop. The adjacent dining room, complete with a chair rail and wainscoting, makes entertaining effortless. Gleaming oak hardwood floors (2015) seamlessly connect the dining room to the vaulted ceiling family room. The centerpiece of this inviting space is a magnificent floor-to-ceiling stone fireplace. From the sliding glass door, you can enjoy the picturesque views of the backyard. The upper level of this home features three bedrooms. The spacious and bright primary bedroom includes a sliding glass door that opens to a deck, perfect for enjoying your morning coffee or stargazing at night. The expansive, updated (2016) en-suite bathroom is appointed with a large glass-enclosed walk-in shower with a bench, double sinks, and plenty of cabinet space for storage. The second level is designed for multi-generational living. It offers an in-law or au pair suite, complete with its own private entrance. This suite includes a kitchen, a combined living and dining area, a generously sized bedroom, and a full bathroom with a tub/shower combination and ample closet space. On the lower level, you'll find a large laundry room equipped with a utility sink and a storage closet. Additionally, there is a substantial finished area offering endless possibilities, such as a family room, home gym, or craft/hobby space. This level also provides an egress to the back patio. The property features an oversized two-car garage and an additional utility shed, providing plenty of storage space. The back patio is ideal for hosting gatherings. Don't miss out on the chance to own this wonderful home in Northern Baltimore County and experience all that the area has to offer. Please do not drive-up driveway without an appointment.
Zillow last checked: 8 hours ago
Listing updated: June 30, 2025 at 02:47pm
Listed by:
Melanie James 330-719-5214,
Berkshire Hathaway HomeServices Homesale Realty,
Co-Listing Agent: Elaine H Bierly 410-262-2613,
Berkshire Hathaway HomeServices Homesale Realty
Bought with:
Roxanne Whitaker, 5001033
Keller Williams Keystone Realty
Source: Bright MLS,MLS#: MDBC2125926
Facts & features
Interior
Bedrooms & bathrooms
- Bedrooms: 4
- Bathrooms: 3
- Full bathrooms: 3
- Main level bathrooms: 3
- Main level bedrooms: 4
Basement
- Area: 0
Heating
- Heat Pump, Electric
Cooling
- Heat Pump, Electric
Appliances
- Included: Water Treat System, Electric Water Heater
- Laundry: Has Laundry
Features
- 2nd Kitchen, Attic, Soaking Tub, Bathroom - Tub Shower, Bathroom - Walk-In Shower, Ceiling Fan(s), Central Vacuum, Dining Area, Family Room Off Kitchen, Primary Bath(s), Upgraded Countertops, Wainscotting
- Flooring: Carpet, Ceramic Tile, Hardwood, Wood
- Windows: Window Treatments
- Basement: Finished
- Number of fireplaces: 1
- Fireplace features: Glass Doors, Stone
Interior area
- Total structure area: 2,484
- Total interior livable area: 2,484 sqft
- Finished area above ground: 2,484
- Finished area below ground: 0
Property
Parking
- Total spaces: 2
- Parking features: Storage, Garage Faces Front, Garage Door Opener, Oversized, Attached, Driveway
- Attached garage spaces: 2
- Has uncovered spaces: Yes
Accessibility
- Accessibility features: None
Features
- Levels: Multi/Split,Four
- Stories: 4
- Pool features: None
- Has view: Yes
- View description: Scenic Vista, Pasture
Lot
- Size: 4.48 Acres
Details
- Additional structures: Above Grade, Below Grade
- Parcel number: 04051700011329
- Zoning: RC2
- Special conditions: Standard
Construction
Type & style
- Home type: SingleFamily
- Property subtype: Single Family Residence
Materials
- Brick, Vinyl Siding
- Foundation: Block
- Roof: Architectural Shingle
Condition
- New construction: No
- Year built: 1989
Utilities & green energy
- Sewer: On Site Septic
- Water: Private
Community & neighborhood
Location
- Region: Upperco
- Subdivision: Hereford Zone
Other
Other facts
- Listing agreement: Exclusive Right To Sell
- Ownership: Fee Simple
Price history
| Date | Event | Price |
|---|---|---|
| 12/5/2025 | Sold | $750,000$302/sqft |
Source: Public Record Report a problem | ||
| 6/30/2025 | Sold | $750,000$302/sqft |
Source: | ||
| 6/2/2025 | Pending sale | $750,000$302/sqft |
Source: | ||
| 6/2/2025 | Listing removed | $750,000$302/sqft |
Source: | ||
| 5/31/2025 | Listed for sale | $750,000$302/sqft |
Source: | ||
Public tax history
| Year | Property taxes | Tax assessment |
|---|---|---|
| 2025 | $5,530 -2.6% | $504,800 +7.7% |
| 2024 | $5,680 +8.4% | $468,667 +8.4% |
| 2023 | $5,242 +9.1% | $432,533 +9.1% |
Find assessor info on the county website
Neighborhood: 21155
Nearby schools
GreatSchools rating
- 9/10Fifth District Elementary SchoolGrades: K-5Distance: 0.8 mi
- 9/10Hereford Middle SchoolGrades: 6-8Distance: 7.7 mi
- 10/10Hereford High SchoolGrades: 9-12Distance: 7.1 mi
Schools provided by the listing agent
- District: Baltimore County Public Schools
Source: Bright MLS. This data may not be complete. We recommend contacting the local school district to confirm school assignments for this home.

Get pre-qualified for a loan
At Zillow Home Loans, we can pre-qualify you in as little as 5 minutes with no impact to your credit score.An equal housing lender. NMLS #10287.
Sell for more on Zillow
Get a free Zillow Showcase℠ listing and you could sell for .
$749,700
2% more+ $14,994
With Zillow Showcase(estimated)
$764,694