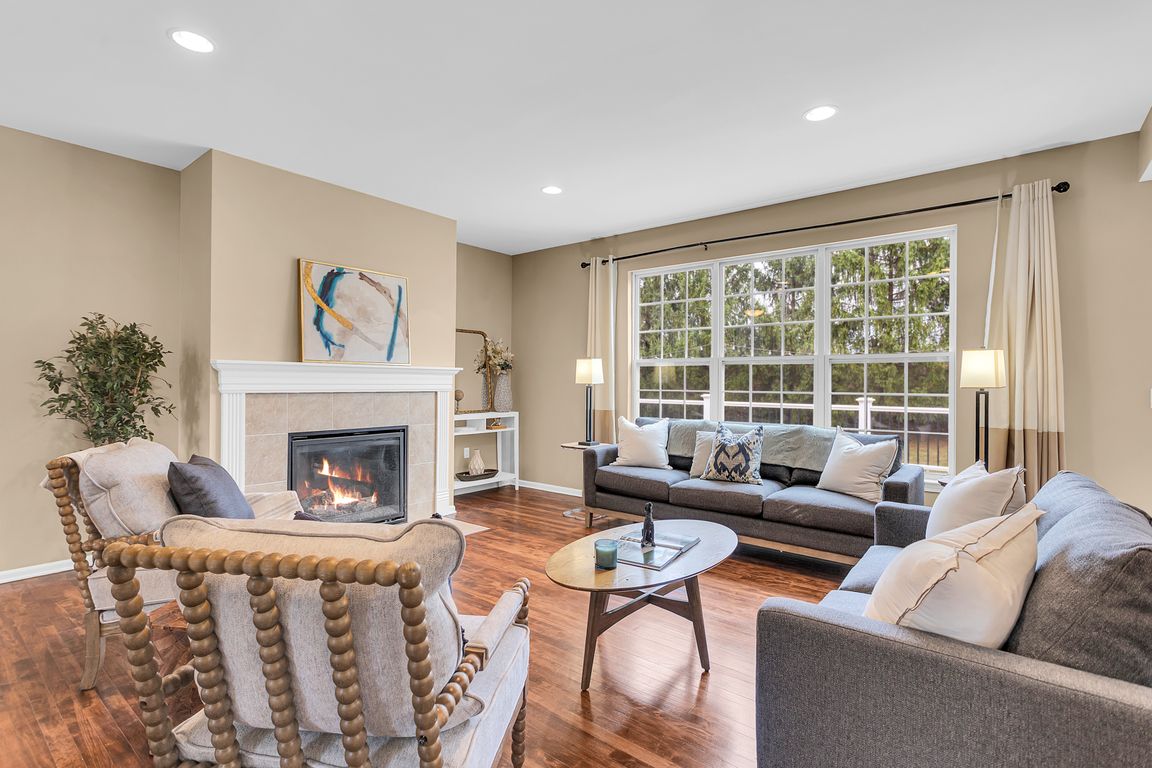Open: Sun 11am-1pm

Active
$429,900
4beds
3,757sqft
4116 Mulberry Cir, Jackson, MI 49201
4beds
3,757sqft
Single family residence
Built in 2010
10,454 sqft
2 Garage spaces
$114 price/sqft
$325 semi-annually HOA fee
What's special
Cozy gas fireplaceTree-lined backyardExpansive back deckMain-floor suiteWell-designed flowAbundant natural lightOpen and airy layout
A sprawling ranch in the sought-after Western School District is ready to welcome you home! From the charming front porch to the expansive back deck overlooking a tree-lined backyard, this home offers comfort and connection inside and out. Step inside to find gleaming hardwood floors, an open and airy layout, abundant ...
- 1 day |
- 554 |
- 18 |
Source: MichRIC,MLS#: 25054775
Travel times
Living Room
Kitchen
Primary Bedroom
Zillow last checked: 7 hours ago
Listing updated: October 24, 2025 at 10:11am
Listed by:
JENIFER SCANLON 734-664-6789,
The Brokerage House 517-788-8733,
Kristen King 517-240-3836,
The Brokerage House
Source: MichRIC,MLS#: 25054775
Facts & features
Interior
Bedrooms & bathrooms
- Bedrooms: 4
- Bathrooms: 4
- Full bathrooms: 3
- 1/2 bathrooms: 1
- Main level bedrooms: 3
Primary bedroom
- Level: Main
- Area: 227.04
- Dimensions: 12.90 x 17.60
Bedroom 2
- Level: Main
- Area: 175.16
- Dimensions: 15.10 x 11.60
Bedroom 3
- Level: Main
- Area: 127.77
- Dimensions: 11.50 x 11.11
Bedroom 4
- Level: Basement
- Area: 174.23
- Dimensions: 13.10 x 13.30
Primary bathroom
- Level: Main
- Area: 163.68
- Dimensions: 9.30 x 17.60
Bathroom 2
- Description: 1/2 Bath
- Level: Main
- Area: 22
- Dimensions: 3.60 x 6.11
Bathroom 3
- Description: 4.10x4.10
- Level: Main
- Area: 35.7
- Dimensions: 7.00 x 5.10
Bathroom 4
- Level: Basement
- Area: 63.24
- Dimensions: 6.20 x 10.20
Bonus room
- Level: Basement
- Area: 1335.33
- Dimensions: 40.10 x 33.30
Dining room
- Level: Main
- Area: 172.36
- Dimensions: 13.90 x 12.40
Kitchen
- Level: Main
- Area: 175.6
- Dimensions: 14.50 x 12.11
Laundry
- Level: Main
- Area: 54.66
- Dimensions: 6.00 x 9.11
Living room
- Level: Main
- Area: 304.48
- Dimensions: 17.30 x 17.60
Other
- Description: Foyer
- Level: Main
- Area: 84.84
- Dimensions: 8.40 x 10.10
Other
- Description: unfinished storage
- Level: Basement
- Area: 179.52
- Dimensions: 10.20 x 17.60
Utility room
- Description: unfinished
- Level: Basement
- Area: 513
- Dimensions: 18.00 x 28.50
Heating
- Forced Air
Cooling
- Central Air
Appliances
- Included: Built-In Gas Oven, Dishwasher, Disposal, Dryer, Microwave, Oven, Refrigerator, Washer, Water Softener Owned
- Laundry: Laundry Room, Main Level
Features
- Center Island, Eat-in Kitchen
- Flooring: Carpet, Wood
- Basement: Full
- Number of fireplaces: 1
- Fireplace features: Living Room
Interior area
- Total structure area: 2,225
- Total interior livable area: 3,757 sqft
- Finished area below ground: 1,532
Video & virtual tour
Property
Parking
- Total spaces: 2
- Parking features: Garage Faces Front, Attached
- Garage spaces: 2
Features
- Stories: 1
Lot
- Size: 10,454.4 Square Feet
- Dimensions: 80 x 170 x 97 x 171
- Features: Level, Sidewalk
Details
- Parcel number: 146120122600631
Construction
Type & style
- Home type: SingleFamily
- Architectural style: Ranch
- Property subtype: Single Family Residence
Materials
- Brick, Vinyl Siding
Condition
- New construction: No
- Year built: 2010
Utilities & green energy
- Sewer: Public Sewer
- Water: Public
- Utilities for property: Natural Gas Connected
Community & HOA
HOA
- Has HOA: Yes
- Amenities included: Other
- Services included: Other
- HOA fee: $325 semi-annually
Location
- Region: Jackson
Financial & listing details
- Price per square foot: $114/sqft
- Tax assessed value: $169,488
- Annual tax amount: $6,379
- Date on market: 10/24/2025
- Listing terms: Cash,FHA,VA Loan,Conventional
- Road surface type: Paved