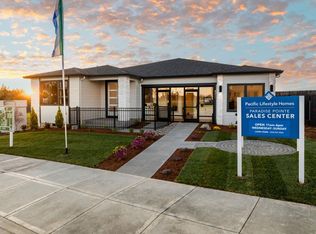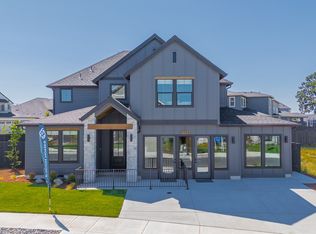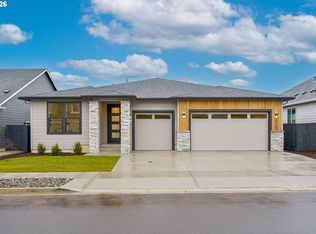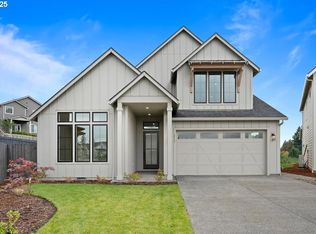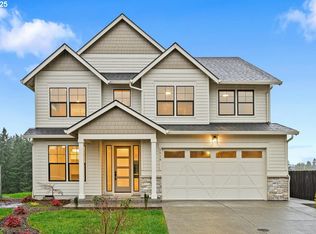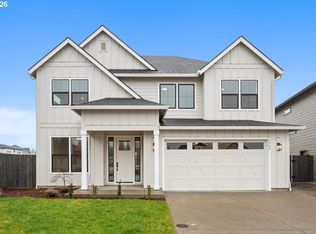4116 N 12th Way, Ridgefield, WA 98642
What's special
- 117 days |
- 125 |
- 3 |
Zillow last checked: 8 hours ago
Listing updated: January 14, 2026 at 02:01am
Kimberly Harding 360-951-2625,
New Tradition Realty Inc
Travel times
Schedule tour
Select your preferred tour type — either in-person or real-time video tour — then discuss available options with the builder representative you're connected with.
Facts & features
Interior
Bedrooms & bathrooms
- Bedrooms: 3
- Bathrooms: 2
- Full bathrooms: 2
- Main level bathrooms: 2
Rooms
- Room types: Bedroom 2, Bedroom 3, Dining Room, Family Room, Kitchen, Living Room, Primary Bedroom
Primary bedroom
- Level: Main
Heating
- ENERGY STAR Qualified Equipment, Heat Pump
Cooling
- Heat Pump
Appliances
- Included: Electric Water Heater, Tank Water Heater
Features
- Basement: None
- Number of fireplaces: 1
- Fireplace features: Electric
Interior area
- Total structure area: 2,139
- Total interior livable area: 2,139 sqft
Video & virtual tour
Property
Parking
- Total spaces: 3
- Parking features: Driveway, Attached
- Attached garage spaces: 3
- Has uncovered spaces: Yes
Features
- Levels: One
- Stories: 1
- Has view: Yes
- View description: Park/Greenbelt, Territorial
Lot
- Size: 6,969.6 Square Feet
- Features: SqFt 7000 to 9999
Details
- Parcel number: 986066290
Construction
Type & style
- Home type: SingleFamily
- Property subtype: Residential, Single Family Residence
Materials
- Cement Siding, Stone
- Foundation: Concrete Perimeter
- Roof: Composition
Condition
- New Construction
- New construction: Yes
- Year built: 2025
Details
- Builder name: New Tradition Homes
- Warranty included: Yes
Utilities & green energy
- Sewer: Public Sewer
- Water: Public
Community & HOA
Community
- Subdivision: Paradise Pointe
HOA
- Has HOA: Yes
- Amenities included: Front Yard Landscaping
- HOA fee: $84 monthly
Location
- Region: Ridgefield
Financial & listing details
- Price per square foot: $409/sqft
- Tax assessed value: $165,000
- Annual tax amount: $178
- Date on market: 10/22/2025
- Listing terms: Cash,Conventional,VA Loan
- Road surface type: Paved
About the community
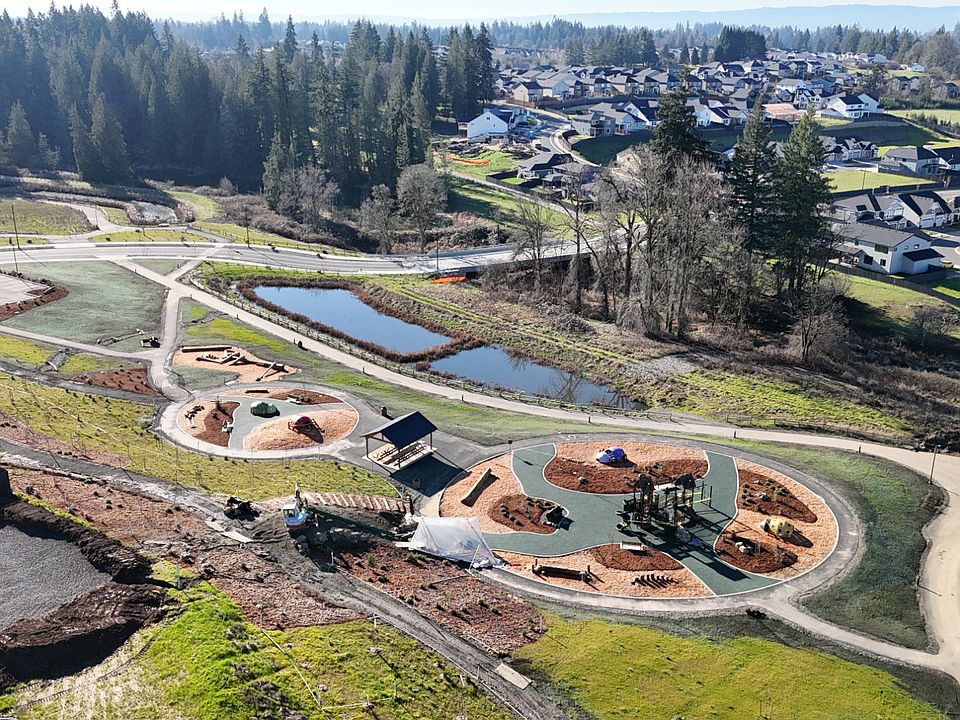
Source: New Tradition Homes
4 homes in this community
Available homes
| Listing | Price | Bed / bath | Status |
|---|---|---|---|
Current home: 4116 N 12th Way | $874,900 | 3 bed / 2 bath | Available |
| 1101 N 44th Pl | $879,900 | 4 bed / 4 bath | Available |
| 1125 N 44th Pl | $1,124,900 | 5 bed / 4 bath | Available |
| 4321 N 11th Way | $974,900 | 4 bed / 3 bath | Pending |
Source: New Tradition Homes
Contact builder
By pressing Contact builder, you agree that Zillow Group and other real estate professionals may call/text you about your inquiry, which may involve use of automated means and prerecorded/artificial voices and applies even if you are registered on a national or state Do Not Call list. You don't need to consent as a condition of buying any property, goods, or services. Message/data rates may apply. You also agree to our Terms of Use.
Learn how to advertise your homesEstimated market value
Not available
Estimated sales range
Not available
Not available
Price history
| Date | Event | Price |
|---|---|---|
| 1/14/2026 | Price change | $874,900-0.6%$409/sqft |
Source: New Tradition Homes Report a problem | ||
| 11/14/2025 | Price change | $879,900-2.2%$411/sqft |
Source: | ||
| 10/22/2025 | Listed for sale | $899,900$421/sqft |
Source: | ||
Public tax history
| Year | Property taxes | Tax assessment |
|---|---|---|
| 2024 | $1,468 +722.5% | $165,000 |
| 2023 | $178 | -- |
Find assessor info on the county website
Monthly payment
Neighborhood: 98642
Nearby schools
GreatSchools rating
- 8/10Union Ridge Elementary SchoolGrades: K-4Distance: 1.8 mi
- 6/10View Ridge Middle SchoolGrades: 7-8Distance: 2.3 mi
- 7/10Ridgefield High SchoolGrades: 9-12Distance: 2 mi
Schools provided by the MLS
- Elementary: Union Ridge
- Middle: View Ridge
- High: Ridgefield
Source: RMLS (OR). This data may not be complete. We recommend contacting the local school district to confirm school assignments for this home.
