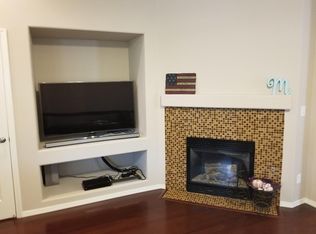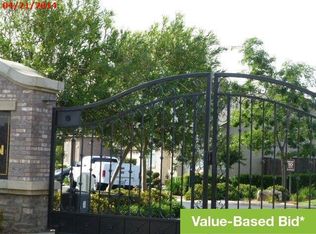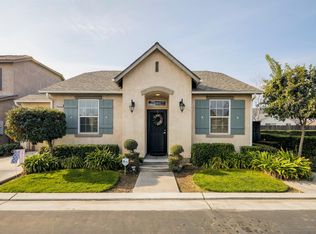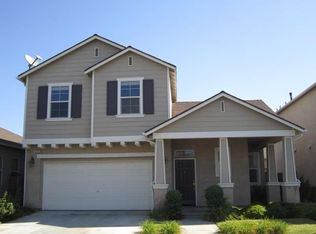Sold for $385,000 on 10/04/24
$385,000
4116 W Peach Tree Ln, Fresno, CA 93722
3beds
3baths
1,616sqft
Residential, Single Family Residence
Built in 2007
3,219.08 Square Feet Lot
$378,100 Zestimate®
$238/sqft
$2,261 Estimated rent
Home value
$378,100
$340,000 - $420,000
$2,261/mo
Zestimate® history
Loading...
Owner options
Explore your selling options
What's special
Beautiful home in European Grove, a gated community in one of Fresno's most desirable locations with nearby schools, parks, grocery stores, new shopping center, & easy access to HWY 99. This 3 bed with DEN (easily converted to optional 4th) has 2.5 baths,& boasts pride of ownership. As you enter you into the living area, you'll note features like the fireplace, upgraded wood look tile flooring, recessed can lights, surround sound speakers, & an abundance of natural light. The kitchen is open to the dining area with large kitchen island, additional bar stool seating, vaulted ceilings, plenty of storage & counter space, & a slider leading to the covered patio. The Den has a wonderful view of the garden area, is large, & conveniently located on the first level with the master suite. The master suite is sizable with suite bath. Bathroom offers dual sinks, tiled shower, oversized tub area, & privacy door to toilet. The two secondary bedrooms are on the second floor, are spacious with lots of natural lights & a hall bath of their own to share on the second floor as well. The outdoor space is a private succulent garden with additional poured concrete. The retaining wall helps give height to the fence line & with no backyard neighbors directly behind this home. Must See!!
Zillow last checked: 8 hours ago
Listing updated: April 10, 2025 at 04:14pm
Listed by:
Rick L Lee,
Vantage Point Mortgage Inc
Bought with:
Ricardo A. Santos, DRE #02229079
Real Broker
Source: Fresno MLS,MLS#: 613230Originating MLS: Fresno MLS
Facts & features
Interior
Bedrooms & bathrooms
- Bedrooms: 3
- Bathrooms: 3
Primary bedroom
- Area: 0
- Dimensions: 0 x 0
Bedroom 1
- Area: 0
- Dimensions: 0 x 0
Bedroom 2
- Area: 0
- Dimensions: 0 x 0
Bedroom 3
- Area: 0
- Dimensions: 0 x 0
Bedroom 4
- Area: 0
- Dimensions: 0 x 0
Dining room
- Area: 0
- Dimensions: 0 x 0
Family room
- Area: 0
- Dimensions: 0 x 0
Kitchen
- Area: 0
- Dimensions: 0 x 0
Living room
- Area: 0
- Dimensions: 0 x 0
Basement
- Area: 0
Heating
- Has Heating (Unspecified Type)
Cooling
- Central Air
Appliances
- Laundry: Inside, Utility Room
Features
- Number of fireplaces: 1
Interior area
- Total structure area: 1,616
- Total interior livable area: 1,616 sqft
Property
Parking
- Total spaces: 2
- Parking features: Garage - Attached
- Attached garage spaces: 2
Features
- Levels: Two
- Stories: 2
Lot
- Size: 3,219 sqft
- Dimensions: 46 x 70
- Features: Urban
Details
- Parcel number: 50940309S
- Zoning: RS5
Construction
Type & style
- Home type: SingleFamily
- Property subtype: Residential, Single Family Residence
Materials
- Stucco
- Foundation: Concrete
- Roof: Composition
Condition
- Year built: 2007
Utilities & green energy
- Sewer: Public Sewer
- Water: Public
- Utilities for property: Public Utilities
Community & neighborhood
Location
- Region: Fresno
HOA & financial
HOA
- Has HOA: Yes
- HOA fee: $105 monthly
Other financial information
- Total actual rent: 0
Other
Other facts
- Listing agreement: Exclusive Right To Sell
Price history
| Date | Event | Price |
|---|---|---|
| 10/4/2024 | Sold | $385,000$238/sqft |
Source: Fresno MLS #613230 | ||
| 9/19/2024 | Pending sale | $385,000$238/sqft |
Source: Fresno MLS #613230 | ||
| 8/26/2024 | Price change | $385,000-1.3%$238/sqft |
Source: Fresno MLS #613230 | ||
| 6/17/2024 | Price change | $389,900-2.5%$241/sqft |
Source: Fresno MLS #613230 | ||
| 6/6/2024 | Price change | $399,900-2.5%$247/sqft |
Source: Fresno MLS #613230 | ||
Public tax history
| Year | Property taxes | Tax assessment |
|---|---|---|
| 2025 | -- | $385,000 -7.5% |
| 2024 | $5,298 +2% | $416,160 +2% |
| 2023 | $5,196 +27.4% | $408,000 +25.6% |
Find assessor info on the county website
Neighborhood: Bullard
Nearby schools
GreatSchools rating
- 5/10Lawless Elementary SchoolGrades: K-6Distance: 0.6 mi
- 5/10Tenaya Middle SchoolGrades: 7-8Distance: 2.9 mi
- 6/10Bullard High SchoolGrades: 9-12Distance: 3.1 mi
Schools provided by the listing agent
- Elementary: Lawless
- Middle: Tenaya
- High: Bullard
Source: Fresno MLS. This data may not be complete. We recommend contacting the local school district to confirm school assignments for this home.

Get pre-qualified for a loan
At Zillow Home Loans, we can pre-qualify you in as little as 5 minutes with no impact to your credit score.An equal housing lender. NMLS #10287.
Sell for more on Zillow
Get a free Zillow Showcase℠ listing and you could sell for .
$378,100
2% more+ $7,562
With Zillow Showcase(estimated)
$385,662


