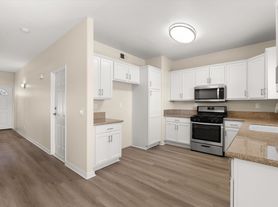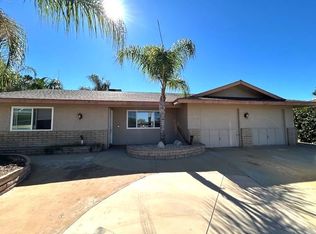Welcome to this charming 3-bedroom, 2-bathroom home located in Hemet, CA. This property boasts a range of modern amenities including a dishwasher, microwave, central AC/heat, and a range. The convenience of in-unit laundry and a garbage disposal system adds to the ease of living. The home also features multiple bonus rooms, offering versatile spaces for your unique needs.
The property is equipped with an EVAP system, ensuring a comfortable environment all year round. The gated property ensures your security and privacy, while the fenced-in backyard provides a safe and private outdoor space for relaxation or entertainment. The multiple storage sheds offer ample space for your storage needs. The gazebo is a perfect spot for outdoor gatherings or a quiet evening. This home is a perfect blend of comfort, convenience, and modern amenities.
House for rent
$2,650/mo
41160 Sunset Ln, Hemet, CA 92544
3beds
1,228sqft
Price may not include required fees and charges.
Single family residence
Available Fri Nov 21 2025
Small dogs OK
-- A/C
In unit laundry
-- Parking
-- Heating
What's special
Fenced-in backyardGated propertyIn-unit laundryGarbage disposal systemMultiple bonus roomsMultiple storage sheds
- 13 days |
- -- |
- -- |
Travel times
Facts & features
Interior
Bedrooms & bathrooms
- Bedrooms: 3
- Bathrooms: 2
- Full bathrooms: 2
Appliances
- Included: Dishwasher, Disposal, Dryer, Microwave, Range, Washer
- Laundry: In Unit
Interior area
- Total interior livable area: 1,228 sqft
Property
Parking
- Details: Contact manager
Features
- Patio & porch: Deck
- Exterior features: EVAP, Fenced-In Backyard, Multiple Bonus Rooms, Multiple Storage Sheds
Details
- Parcel number: 449300019
Construction
Type & style
- Home type: SingleFamily
- Property subtype: Single Family Residence
Community & HOA
Community
- Security: Gated Community
Location
- Region: Hemet
Financial & listing details
- Lease term: Contact For Details
Price history
| Date | Event | Price |
|---|---|---|
| 10/28/2025 | Listed for rent | $2,650$2/sqft |
Source: Zillow Rentals | ||
| 9/25/2025 | Sold | $415,000-3.5%$338/sqft |
Source: | ||
| 8/25/2025 | Pending sale | $430,000$350/sqft |
Source: | ||
| 8/1/2025 | Price change | $430,000-4.4%$350/sqft |
Source: | ||
| 7/24/2025 | Listed for sale | $450,000+70.1%$366/sqft |
Source: | ||

