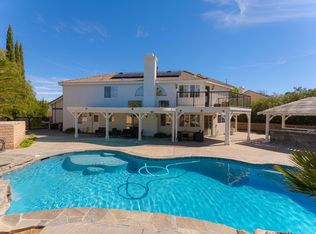Coming Soon exclusively by Michelle Alonso call 818-624-1019 to schedule a preview before it goes on the Market! Absolutely stunning swimming pool home for sale in the highly desirable California Chateau gated community in West Palmdale. This Oasis in the desert features a resort style backyard, sitting on almost half an acre of flat land, with a California room, Tiki-Bar with built-in-bbq & plumbing & electricity, a putting green, & gated RV direct access from front to back. Includes 4 Beds + 4 Baths + Bonus entertainment room with French doors leading you to the California room. Bonus room includes a bathroom, a built-in-bar with plumbing, electricity, & a mini-fridge. Custom Travertine flooring throughout the house. Granite counters in the kitchen. Too many details to list here; must see in person to appreciate all the amenities this luxury home has to offer!
This property is off market, which means it's not currently listed for sale or rent on Zillow. This may be different from what's available on other websites or public sources.
