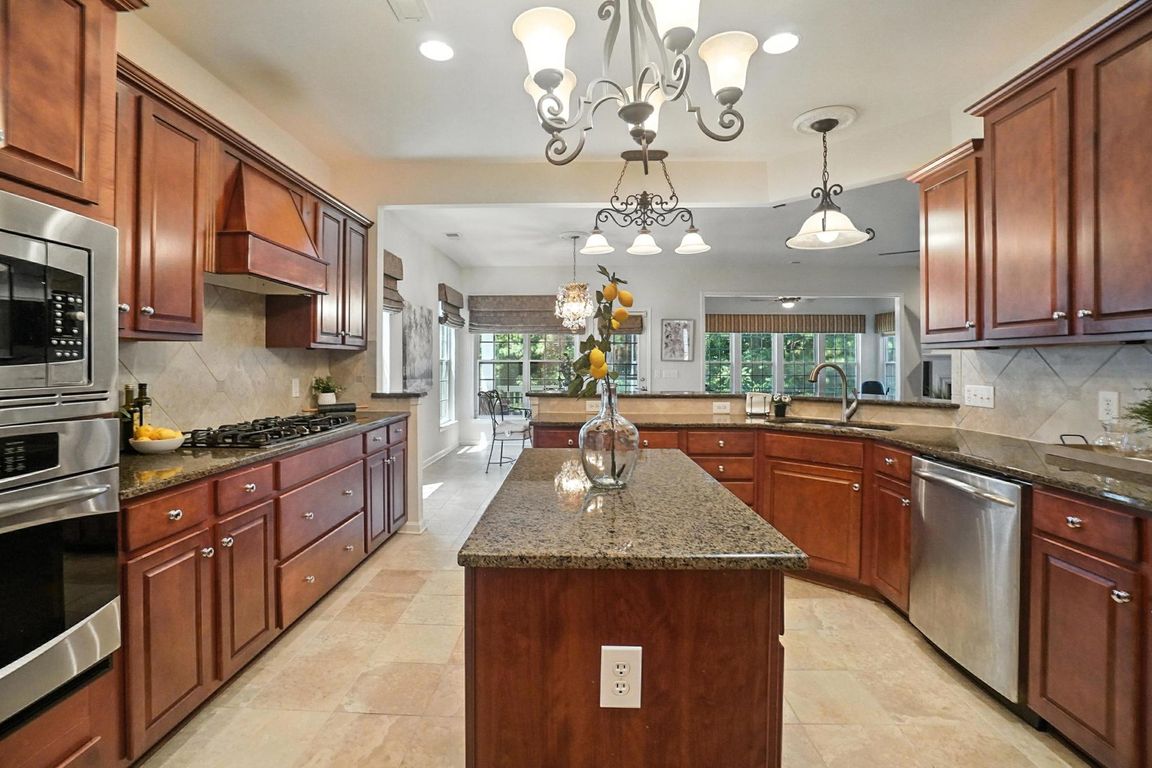
For salePrice cut: $5K (11/17)
$540,000
3beds
2,501sqft
41166 Callalilly Ct., Indian Land, SC 29707
3beds
2,501sqft
Single family residence
Built in 2007
9,147 sqft
2 Attached garage spaces
$216 price/sqft
What's special
Gas fireplaceHardwood flooringSpacious lotHigh ceilingsCovered patioMature landscapingFormal dining room
Great opportunity to own a custom Pulte home in the popular 55+ Sun City neighborhood . Perfect location on a spacious lot with mature landscaping and covered patio. Large, 3 bedroom, 2.5 bath home with hardwood flooring, and solid wood cabinets. Custom features include crown molding, walk-in shower, soaking tub, gas ...
- 39 days |
- 663 |
- 14 |
Likely to sell faster than
Source: CCAR,MLS#: 2524856 Originating MLS: Coastal Carolinas Association of Realtors
Originating MLS: Coastal Carolinas Association of Realtors
Travel times
Kitchen
Living Room
Primary Bedroom
Zillow last checked: 8 hours ago
Listing updated: November 17, 2025 at 09:03am
Listed by:
Shawn Bowman 910-880-0413,
East Coast Investments
Source: CCAR,MLS#: 2524856 Originating MLS: Coastal Carolinas Association of Realtors
Originating MLS: Coastal Carolinas Association of Realtors
Facts & features
Interior
Bedrooms & bathrooms
- Bedrooms: 3
- Bathrooms: 3
- Full bathrooms: 2
- 1/2 bathrooms: 1
Rooms
- Room types: Den, Foyer, Utility Room
Primary bedroom
- Features: Tray Ceiling(s), Ceiling Fan(s), Main Level Master, Walk-In Closet(s)
Primary bathroom
- Features: Dual Sinks, Garden Tub/Roman Tub, Separate Shower, Vanity
Dining room
- Features: Separate/Formal Dining Room
Kitchen
- Features: Pantry, Solid Surface Counters
Living room
- Features: Ceiling Fan(s), Fireplace
Other
- Features: Bedroom on Main Level, Entrance Foyer, Library, Utility Room
Heating
- Central, Electric, Forced Air
Cooling
- Central Air
Appliances
- Included: Dishwasher, Disposal, Microwave, Range, Refrigerator
- Laundry: Washer Hookup
Features
- Fireplace, Bedroom on Main Level, Entrance Foyer, Solid Surface Counters
- Flooring: Carpet, Tile, Wood
- Has fireplace: Yes
Interior area
- Total structure area: 2,501
- Total interior livable area: 2,501 sqft
Property
Parking
- Total spaces: 2
- Parking features: Attached, Garage, Two Car Garage, Garage Door Opener
- Attached garage spaces: 2
Features
- Levels: One
- Stories: 1
- Patio & porch: Rear Porch
- Exterior features: Porch
Lot
- Size: 9,147.6 Square Feet
- Features: Rectangular, Rectangular Lot
Details
- Additional parcels included: ,
- Parcel number: 0016J0D077.00
- Zoning: Residentia
- Special conditions: None
Construction
Type & style
- Home type: SingleFamily
- Architectural style: Ranch
- Property subtype: Single Family Residence
Materials
- Brick Veneer, Masonry, Vinyl Siding
- Foundation: Brick/Mortar, Slab
Condition
- Resale
- Year built: 2007
Utilities & green energy
- Water: Public
- Utilities for property: Cable Available, Electricity Available, Natural Gas Available, Sewer Available, Underground Utilities, Water Available
Community & HOA
Community
- Security: Smoke Detector(s)
- Subdivision: Not within a Subdivision
HOA
- Has HOA: No
Location
- Region: Indian Land
Financial & listing details
- Price per square foot: $216/sqft
- Tax assessed value: $455,100
- Annual tax amount: $6,289
- Date on market: 10/12/2025
- Listing terms: Cash,Conventional,FHA,VA Loan
- Electric utility on property: Yes