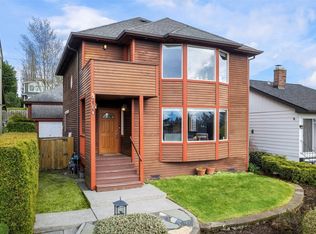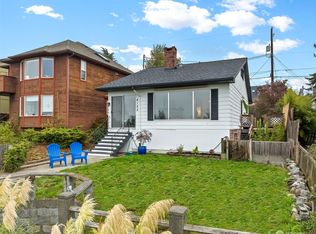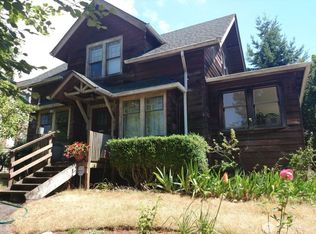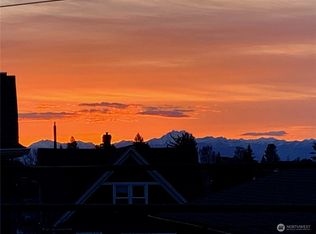Sold
Listed by:
Patti Hill,
John L Scott RE West Seattle,
Brian Hill,
John L Scott RE West Seattle
Bought with: Vashon Isl. Sotheby's Int'l RE
$1,616,000
4117 44th Avenue SW, Seattle, WA 98116
3beds
2,520sqft
Single Family Residence
Built in 1908
8,698.93 Square Feet Lot
$1,605,800 Zestimate®
$641/sqft
$4,272 Estimated rent
Home value
$1,605,800
$1.48M - $1.73M
$4,272/mo
Zestimate® history
Loading...
Owner options
Explore your selling options
What's special
Perched in vibrant Genesee Hill, this 3 bed, 3 bath gem blends 1908 charm with thoughtful, stylish updates. The chef’s kitchen with eating nook is perfect for cooking up your favorites, and the spacious back deck is made for sunset dinners with stunning Puget Sound views. An extra-large lot offers endless possibilities—garden, play, or simply relax under the sky. The rare 3-car garage plus shed means there’s room for all your hobbies and storage needs. Original details shine throughout, balanced by modern comforts. Just minutes from parks, shops, dining, and everything West Seattle has to offer, this home is the perfect mix of character, convenience, and fun!
Zillow last checked: 8 hours ago
Listing updated: August 11, 2025 at 04:04am
Offers reviewed: Jun 25
Listed by:
Patti Hill,
John L Scott RE West Seattle,
Brian Hill,
John L Scott RE West Seattle
Bought with:
Mallory Preston Dorman, 23017580
Vashon Isl. Sotheby's Int'l RE
Source: NWMLS,MLS#: 2395413
Facts & features
Interior
Bedrooms & bathrooms
- Bedrooms: 3
- Bathrooms: 3
- Full bathrooms: 2
- 3/4 bathrooms: 1
- Main level bathrooms: 1
- Main level bedrooms: 1
Bedroom
- Level: Main
Bedroom
- Level: Lower
Bathroom full
- Level: Lower
Bathroom full
- Level: Main
Bonus room
- Level: Lower
Den office
- Level: Lower
Dining room
- Level: Main
Entry hall
- Level: Main
Kitchen with eating space
- Level: Main
Living room
- Level: Main
Utility room
- Level: Lower
Heating
- Fireplace, Forced Air, Heat Pump, Electric, Natural Gas
Cooling
- Forced Air, Heat Pump
Appliances
- Included: Dishwasher(s), Disposal, Dryer(s), Refrigerator(s), Stove(s)/Range(s), Washer(s), Garbage Disposal, Water Heater: gas, Water Heater Location: basement
Features
- Bath Off Primary, Dining Room
- Flooring: Ceramic Tile, Hardwood, Carpet
- Doors: French Doors
- Windows: Double Pane/Storm Window
- Basement: Finished
- Number of fireplaces: 1
- Fireplace features: Gas, Main Level: 1, Fireplace
Interior area
- Total structure area: 2,520
- Total interior livable area: 2,520 sqft
Property
Parking
- Total spaces: 3
- Parking features: Detached Garage, Off Street
- Garage spaces: 3
Features
- Levels: One and One Half
- Stories: 1
- Entry location: Main
- Patio & porch: Bath Off Primary, Double Pane/Storm Window, Dining Room, Fireplace, French Doors, Security System, Walk-In Closet(s), Water Heater
- Has view: Yes
- View description: Mountain(s), Sound, Territorial
- Has water view: Yes
- Water view: Sound
Lot
- Size: 8,698 sqft
- Features: Curbs, Paved, Sidewalk, Cable TV, Deck, Fenced-Fully, Gas Available, High Speed Internet, Outbuildings, Patio
- Topography: Level
- Residential vegetation: Fruit Trees, Garden Space
Details
- Parcel number: 0194000725
- Zoning description: Jurisdiction: City
- Special conditions: Standard
Construction
Type & style
- Home type: SingleFamily
- Property subtype: Single Family Residence
Materials
- Wood Siding
- Foundation: Poured Concrete
- Roof: Composition
Condition
- Very Good
- Year built: 1908
Utilities & green energy
- Electric: Company: Seattle City Light
- Sewer: Sewer Connected, Company: Seattle Public Utlities
- Water: Public, Company: Seattle Public Utilties
Community & neighborhood
Security
- Security features: Security System
Location
- Region: Seattle
- Subdivision: Genesee
Other
Other facts
- Listing terms: Cash Out,Conventional,FHA,VA Loan
- Cumulative days on market: 7 days
Price history
| Date | Event | Price |
|---|---|---|
| 7/11/2025 | Sold | $1,616,000+9.2%$641/sqft |
Source: | ||
| 6/26/2025 | Pending sale | $1,480,000$587/sqft |
Source: | ||
| 6/19/2025 | Listed for sale | $1,480,000+116.1%$587/sqft |
Source: | ||
| 7/27/2012 | Sold | $685,000-2%$272/sqft |
Source: | ||
| 6/27/2012 | Pending sale | $699,000$277/sqft |
Source: Windermere Real Estate/Wall Street, Inc. #364367 | ||
Public tax history
| Year | Property taxes | Tax assessment |
|---|---|---|
| 2024 | $12,212 +11% | $1,225,000 +10% |
| 2023 | $11,002 +3.3% | $1,114,000 -7.6% |
| 2022 | $10,655 +4.4% | $1,206,000 +13.3% |
Find assessor info on the county website
Neighborhood: Genesee
Nearby schools
GreatSchools rating
- 8/10Genesee Hill Elementary SchoolGrades: K-5Distance: 0.4 mi
- 9/10Madison Middle SchoolGrades: 6-8Distance: 0.5 mi
- 7/10West Seattle High SchoolGrades: 9-12Distance: 0.8 mi
Schools provided by the listing agent
- Elementary: Genesee Hill Elementary
- Middle: Madison Mid
- High: West Seattle High
Source: NWMLS. This data may not be complete. We recommend contacting the local school district to confirm school assignments for this home.

Get pre-qualified for a loan
At Zillow Home Loans, we can pre-qualify you in as little as 5 minutes with no impact to your credit score.An equal housing lender. NMLS #10287.
Sell for more on Zillow
Get a free Zillow Showcase℠ listing and you could sell for .
$1,605,800
2% more+ $32,116
With Zillow Showcase(estimated)
$1,637,916


