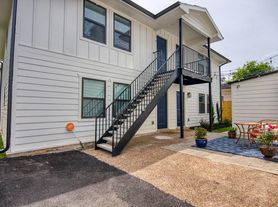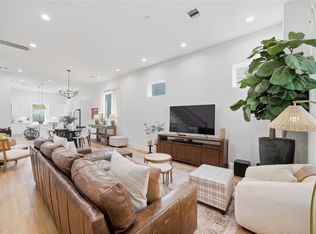Experience contemporary living at its finest in this centrally located Houston townhome. Situated in close proximity to Houston's Medical District, Museum District, Midtown, and Innovation District, convenience is at your doorstep. Nestled on a tranquil street, this chic modern townhome seamlessly blends urban vibrancy with serene surroundings. Step inside to discover upgraded finishes including sleek bamboo wood floors and state-of-the-art appliances, enhancing both comfort and style in the heart of the city. With a rooftop terrace boasting stunning views and balconies offering additional outdoor space, this home provides the perfect backdrop for modern living. Named after the Japanese concept of "Komorebi," meaning "the light through the shadows," Komorebi Court encapsulates the harmony of city life and tranquility. Discover the unparalleled allure of this one-of-a-kind residence - your ideal urban sanctuary awaits.
Copyright notice - Data provided by HAR.com 2022 - All information provided should be independently verified.
Townhouse for rent
$3,200/mo
4117 Chartres St, Houston, TX 77004
3beds
2,632sqft
Price may not include required fees and charges.
Townhouse
Available now
No pets
Electric, ceiling fan
In unit laundry
2 Attached garage spaces parking
Natural gas
What's special
Rooftop terraceTranquil streetSleek bamboo wood floorsStunning viewsUpgraded finishesState-of-the-art appliances
- 33 days |
- -- |
- -- |
Travel times
Looking to buy when your lease ends?
Get a special Zillow offer on an account designed to grow your down payment. Save faster with up to a 6% match & an industry leading APY.
Offer exclusive to Foyer+; Terms apply. Details on landing page.
Facts & features
Interior
Bedrooms & bathrooms
- Bedrooms: 3
- Bathrooms: 4
- Full bathrooms: 3
- 1/2 bathrooms: 1
Heating
- Natural Gas
Cooling
- Electric, Ceiling Fan
Appliances
- Included: Dishwasher, Disposal, Dryer, Microwave, Oven, Refrigerator, Stove, Washer
- Laundry: In Unit
Features
- 1 Bedroom Down - Not Primary BR, Balcony, Ceiling Fan(s), En-Suite Bath, High Ceilings, Prewired for Alarm System, Primary Bed - 3rd Floor, Walk-In Closet(s), Wired for Sound
- Flooring: Wood
Interior area
- Total interior livable area: 2,632 sqft
Property
Parking
- Total spaces: 2
- Parking features: Attached, Covered
- Has attached garage: Yes
- Details: Contact manager
Features
- Stories: 4
- Exterior features: 1 Bedroom Down - Not Primary BR, Architecture Style: Contemporary/Modern, Attached, Balcony, ENERGY STAR Qualified Appliances, En-Suite Bath, Flooring: Wood, Full Size, Heating: Gas, High Ceilings, Living Area - 2nd Floor, Lot Features: Subdivided, Patio/Deck, Pets - No, Prewired for Alarm System, Primary Bed - 3rd Floor, Subdivided, Utility Room, View Type: North, View Type: South, Walk-In Closet(s), Window Coverings, Wired for Sound
Details
- Parcel number: 1362230010006
Construction
Type & style
- Home type: Townhouse
- Property subtype: Townhouse
Condition
- Year built: 2016
Building
Management
- Pets allowed: No
Community & HOA
Community
- Security: Security System
Location
- Region: Houston
Financial & listing details
- Lease term: 12 Months
Price history
| Date | Event | Price |
|---|---|---|
| 10/16/2025 | Price change | $3,200-8.6%$1/sqft |
Source: | ||
| 9/15/2025 | Listed for rent | $3,500$1/sqft |
Source: | ||
| 9/10/2025 | Listing removed | $450,000$171/sqft |
Source: | ||
| 6/11/2025 | Price change | $450,000-3.2%$171/sqft |
Source: | ||
| 4/1/2025 | Listed for sale | $465,000+3.3%$177/sqft |
Source: | ||

