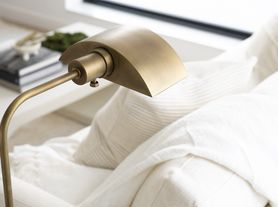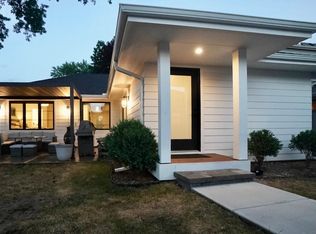Discover this beautifully redone 4-bedroom, 3-bathroom home in the heart of Linden Hills, featuring a spacious layout, a fully finished basement, great WFH office space, and modern updates throughout. Located in one of Minneapolis' most sought-after neighborhoods, you're just steps away from local shops, cafes, parks, tennis courts, and the Chain of Lakes.
Please note: no garage, but ample street parking is available. House is not currently furnished although will come with couch and large flat screen TV already set up in basement.
Flexible. Month-to-month available for additional fee.
House for rent
Accepts Zillow applications
$4,600/mo
4117 Chowen Ave S, Minneapolis, MN 55410
4beds
2,600sqft
Price may not include required fees and charges.
Single family residence
Available Thu Jan 1 2026
Cats, dogs OK
Central air
In unit laundry
Off street parking
Forced air
What's special
Great wfh office spaceFully finished basementSpacious layout
- 3 days |
- -- |
- -- |
Travel times
Facts & features
Interior
Bedrooms & bathrooms
- Bedrooms: 4
- Bathrooms: 3
- Full bathrooms: 3
Rooms
- Room types: Office
Heating
- Forced Air
Cooling
- Central Air
Appliances
- Included: Dishwasher, Dryer, Freezer, Microwave, Oven, Refrigerator, Washer
- Laundry: In Unit
Features
- Storage
- Flooring: Carpet, Hardwood, Tile
- Has basement: Yes
- Furnished: Yes
Interior area
- Total interior livable area: 2,600 sqft
Property
Parking
- Parking features: Off Street
- Details: Contact manager
Features
- Exterior features: Bicycle storage, Heating system: Forced Air
Details
- Parcel number: 0802824230172
Construction
Type & style
- Home type: SingleFamily
- Property subtype: Single Family Residence
Community & HOA
Location
- Region: Minneapolis
Financial & listing details
- Lease term: 1 Month
Price history
| Date | Event | Price |
|---|---|---|
| 10/22/2025 | Listed for rent | $4,600+8.2%$2/sqft |
Source: Zillow Rentals | ||
| 12/19/2024 | Listing removed | $4,250$2/sqft |
Source: Zillow Rentals | ||
| 12/18/2024 | Listed for rent | $4,250$2/sqft |
Source: Zillow Rentals | ||
| 10/9/2024 | Sold | $500,000-5.7%$192/sqft |
Source: | ||
| 9/23/2024 | Pending sale | $530,000$204/sqft |
Source: | ||

