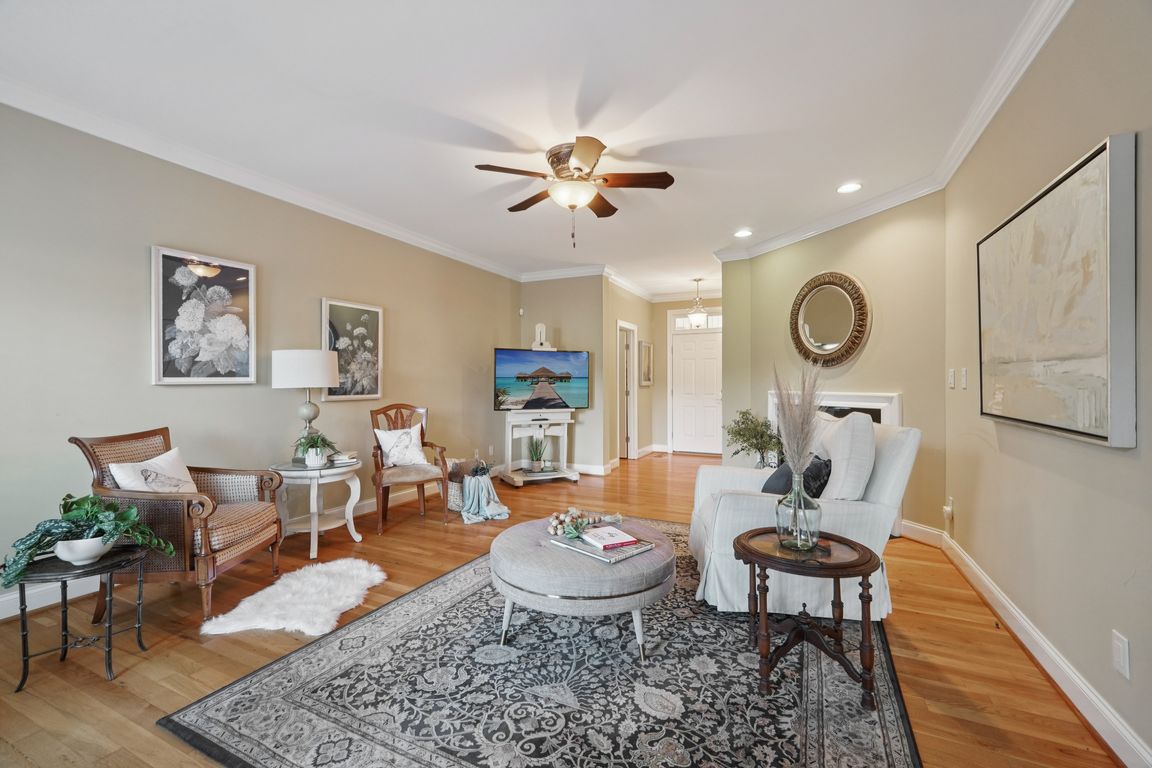Open: Sun 2pm-4pm

For sale
$450,000
3beds
2,810sqft
4117 Flagstick Ct, Jamestown, NC 27282
3beds
2,810sqft
Stick/site built, residential, townhouse
Built in 2006
0.07 Acres
2 Attached garage spaces
$275 monthly HOA fee
What's special
High-end finishesGleaming hardwood floorsExpansive bonus roomGenerous breakfast areaMedia roomSpacious primary suiteBeautiful golf course views
This stunning, exclusive townhome offers sweeping views of the golf course from multiple rooms and outdoor spaces. The elegant main level features gleaming hardwood floors throughout and a spacious primary suite conveniently located on the main floor. The chef’s kitchen is a true showpiece — complete with bar seating, high-end finishes, ...
- 1 day |
- 174 |
- 11 |
Source: Triad MLS,MLS#: 1201322 Originating MLS: High Point
Originating MLS: High Point
Travel times
Living Room
Kitchen
Primary Bedroom
Zillow last checked: 8 hours ago
Listing updated: 15 hours ago
Listed by:
Linda K. Beck 336-803-2533,
Howard Hanna Allen Tate High Point
Source: Triad MLS,MLS#: 1201322 Originating MLS: High Point
Originating MLS: High Point
Facts & features
Interior
Bedrooms & bathrooms
- Bedrooms: 3
- Bathrooms: 3
- Full bathrooms: 2
- 1/2 bathrooms: 1
- Main level bathrooms: 2
Primary bedroom
- Level: Main
- Dimensions: 13.5 x 16.75
Bedroom 2
- Level: Second
- Dimensions: 12 x 13.08
Bedroom 3
- Level: Second
- Dimensions: 11 x 13
Bonus room
- Level: Second
- Dimensions: 12 x 20.33
Breakfast
- Level: Main
Dining room
- Level: Main
- Dimensions: 10.33 x 11.58
Kitchen
- Level: Main
- Dimensions: 8.83 x 16
Laundry
- Level: Main
- Dimensions: 5.83 x 9.17
Living room
- Level: Main
- Dimensions: 15 x 19.42
Other
- Level: Second
- Dimensions: 6.5 x 13.17
Sunroom
- Level: Second
- Dimensions: 11.42 x 13.75
Heating
- Fireplace(s), Forced Air, Natural Gas
Cooling
- Central Air
Appliances
- Included: Dishwasher, Disposal, Free-Standing Range, Gas Water Heater, Tankless Water Heater
- Laundry: Main Level, Washer Hookup
Features
- Dead Bolt(s), Soaking Tub, Pantry, Separate Shower, Solid Surface Counter
- Flooring: Carpet, Tile, Wood
- Basement: Crawl Space
- Attic: Storage
- Number of fireplaces: 1
- Fireplace features: Gas Log, Living Room
Interior area
- Total structure area: 2,810
- Total interior livable area: 2,810 sqft
- Finished area above ground: 2,810
Video & virtual tour
Property
Parking
- Total spaces: 2
- Parking features: Driveway, Garage, Paved, On Street, Garage Door Opener, Attached
- Attached garage spaces: 2
- Has uncovered spaces: Yes
Features
- Levels: Two
- Stories: 2
- Patio & porch: Porch
- Pool features: None
- Fencing: Fenced
Lot
- Size: 0.07 Acres
- Features: On Golf Course, Subdivided, Subdivision
Details
- Parcel number: 0212592
- Zoning: RM-5
- Special conditions: Owner Sale
Construction
Type & style
- Home type: Townhouse
- Property subtype: Stick/Site Built, Residential, Townhouse
Materials
- Brick
Condition
- Year built: 2006
Utilities & green energy
- Sewer: Public Sewer
- Water: Public
Community & HOA
Community
- Security: Smoke Detector(s)
- Subdivision: Greenside Townhomes
HOA
- Has HOA: Yes
- HOA fee: $275 monthly
Location
- Region: Jamestown
Financial & listing details
- Tax assessed value: $351,300
- Annual tax amount: $4,841
- Date on market: 11/8/2025
- Listing agreement: Exclusive Right To Sell
- Listing terms: Cash,Conventional,FHA,VA Loan