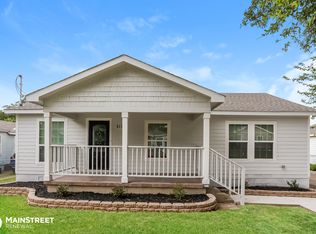Sold on 08/29/25
Price Unknown
4117 Moler St, Dallas, TX 75211
3beds
1,104sqft
Single Family Residence
Built in 1944
6,272.64 Square Feet Lot
$314,600 Zestimate®
$--/sqft
$2,131 Estimated rent
Home value
$314,600
$289,000 - $343,000
$2,131/mo
Zestimate® history
Loading...
Owner options
Explore your selling options
What's special
TWO FOR THE PRICE OF ONE.This beautifully remodeled residence is situated in the highly sought after Oak Cliff neighborhood. The property has undergone professional renovations. The home features and open concept with re finished hardwood floors, newly installed kitchen cabinets and quartz countertop with stainless steel appliances.The guest house at the rear of the property offers an ideal mother in law suite or a potential rental opportunity, enabling tenants to offset half of the mortgage payments. The guest house features a living room, kitchen, full bathroom and bedroom. This exceptional property is not to be missed.
Buyers and Buyers agent to verify all information including schools and measurements.
Zillow last checked: 8 hours ago
Listing updated: September 02, 2025 at 09:34am
Listed by:
Roger Lopez 0317661 214-943-6660,
Value Properties 214-943-6660
Bought with:
Karina Gallegos
CENTURY 21 Judge Fite Co.
Source: NTREIS,MLS#: 21005368
Facts & features
Interior
Bedrooms & bathrooms
- Bedrooms: 3
- Bathrooms: 2
- Full bathrooms: 2
Primary bedroom
- Features: Ceiling Fan(s)
- Level: First
- Dimensions: 13 x 11
Bedroom
- Features: Ceiling Fan(s)
- Level: First
- Dimensions: 13 x 12
Bedroom
- Features: Ceiling Fan(s)
- Level: First
- Dimensions: 11 x 11
Dining room
- Level: First
- Dimensions: 8 x 8
Kitchen
- Level: First
- Dimensions: 15 x 8
Living room
- Level: First
- Dimensions: 18 x 14
Utility room
- Level: First
- Dimensions: 5 x 3
Heating
- Central, Electric, Natural Gas
Cooling
- Central Air, Ceiling Fan(s), Electric
Appliances
- Included: Dishwasher, Disposal, Gas Oven
- Laundry: Washer Hookup, Electric Dryer Hookup
Features
- Decorative/Designer Lighting Fixtures
- Flooring: Laminate, Wood
- Has basement: No
- Has fireplace: No
Interior area
- Total interior livable area: 1,104 sqft
Property
Parking
- Parking features: Concrete, Paved
Features
- Levels: One
- Stories: 1
- Patio & porch: Deck
- Pool features: None
- Fencing: Metal
Lot
- Size: 6,272 sqft
- Dimensions: 63 x 106
Details
- Additional structures: Guest House
- Parcel number: 00000360277000000
Construction
Type & style
- Home type: SingleFamily
- Architectural style: Traditional,Detached
- Property subtype: Single Family Residence
Materials
- Foundation: Pillar/Post/Pier
- Roof: Composition,Shingle
Condition
- Year built: 1944
Utilities & green energy
- Sewer: Public Sewer
- Water: Public
- Utilities for property: Electricity Available, Sewer Available, Water Available
Green energy
- Energy efficient items: HVAC, Insulation
Community & neighborhood
Security
- Security features: Smoke Detector(s)
Location
- Region: Dallas
- Subdivision: Western Hills
Other
Other facts
- Listing terms: Cash,Conventional,FHA,VA Loan
- Road surface type: Dirt
Price history
| Date | Event | Price |
|---|---|---|
| 8/29/2025 | Sold | -- |
Source: NTREIS #21005368 Report a problem | ||
| 8/4/2025 | Pending sale | $309,000$280/sqft |
Source: NTREIS #21005368 Report a problem | ||
| 8/1/2025 | Contingent | $309,000$280/sqft |
Source: NTREIS #21005368 Report a problem | ||
| 7/19/2025 | Listed for sale | $309,000$280/sqft |
Source: NTREIS #21005368 Report a problem | ||
Public tax history
| Year | Property taxes | Tax assessment |
|---|---|---|
| 2025 | $1,271 +4.7% | $225,970 |
| 2024 | $1,214 +11.3% | $225,970 +39.1% |
| 2023 | $1,091 -31.2% | $162,470 |
Find assessor info on the county website
Neighborhood: 75211
Nearby schools
GreatSchools rating
- 5/10L O Donald Elementary SchoolGrades: PK-5Distance: 0.1 mi
- 3/10Zan Wesley Holmes Jr Middle SchoolGrades: 6-8Distance: 1.8 mi
- 2/10Justin F Kimball High SchoolGrades: 9-12Distance: 2.2 mi
Schools provided by the listing agent
- Elementary: Donald
- Middle: Zan Wesley Holmes
- High: Kimball
- District: Dallas ISD
Source: NTREIS. This data may not be complete. We recommend contacting the local school district to confirm school assignments for this home.
Get a cash offer in 3 minutes
Find out how much your home could sell for in as little as 3 minutes with a no-obligation cash offer.
Estimated market value
$314,600
Get a cash offer in 3 minutes
Find out how much your home could sell for in as little as 3 minutes with a no-obligation cash offer.
Estimated market value
$314,600
