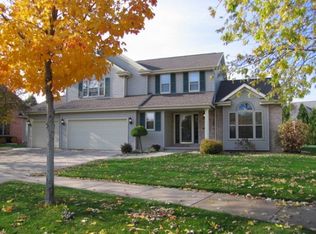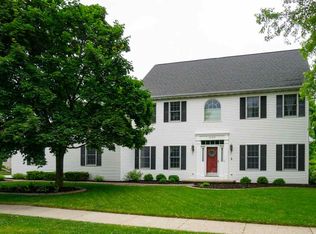Sold
$735,000
4117 N Terraview Dr, Appleton, WI 54913
4beds
3,637sqft
Single Family Residence
Built in 1996
0.39 Acres Lot
$743,900 Zestimate®
$202/sqft
$3,310 Estimated rent
Home value
$743,900
$662,000 - $833,000
$3,310/mo
Zestimate® history
Loading...
Owner options
Explore your selling options
What's special
Stunning custom-built home with beautiful architectural detail & brick front nestled on a cul-de-sac! Step inside to find gleaming Brazilian Cherry hardwood floors, large library & front living room. Kitchen features custom cabinets, Corian countertops, octagonal dinette, adjacent formal dining, open concept to the family rm with fireplace & loads of South facing windows! The upper features an enormous Primary suite with sitting area, walk-in closet & attached bath with jetted tub, steam shower & dual sink vanity with granite top! Enjoy 2 large bedrooms with shared bath, as well as another bedroom with a private full bath! Finished garage with epoxy floor & stairs to basement, central vac, first floor laundry, large stone patio in backyard with large evergreens for natural privacy!
Zillow last checked: 8 hours ago
Listing updated: August 09, 2025 at 03:01am
Listed by:
Tiffany L Holtz 920-415-0472,
Coldwell Banker Real Estate Group
Bought with:
Erin Doe
Coldwell Banker Real Estate Group
Source: RANW,MLS#: 50308285
Facts & features
Interior
Bedrooms & bathrooms
- Bedrooms: 4
- Bathrooms: 4
- Full bathrooms: 3
- 1/2 bathrooms: 1
Bedroom 1
- Level: Upper
- Dimensions: 18x16
Bedroom 2
- Level: Upper
- Dimensions: 14x12
Bedroom 3
- Level: Upper
- Dimensions: 13x13
Bedroom 4
- Level: Upper
- Dimensions: 12x12
Dining room
- Level: Main
- Dimensions: 13x11
Family room
- Level: Main
- Dimensions: 22x16
Formal dining room
- Level: Main
- Dimensions: 13x12
Kitchen
- Level: Main
- Dimensions: 20x14
Living room
- Level: Main
- Dimensions: 18x18
Other
- Description: Laundry
- Level: Main
- Dimensions: 08x08
Other
- Description: Den/Office
- Level: Main
- Dimensions: 14x11
Other
- Description: Other - See Remarks
- Level: Upper
- Dimensions: 11x08
Heating
- Forced Air, Zoned
Cooling
- Forced Air, Central Air
Appliances
- Included: Dishwasher, Dryer, Microwave, Range, Refrigerator, Washer
Features
- At Least 1 Bathtub, Cable Available, Central Vacuum, High Speed Internet, Kitchen Island, Pantry, Walk-In Closet(s), Walk-in Shower, Formal Dining
- Flooring: Wood/Simulated Wood Fl
- Windows: Skylight(s)
- Basement: Full,Radon Mitigation System,Bath/Stubbed,Sump Pump
- Number of fireplaces: 1
- Fireplace features: One, Gas
Interior area
- Total interior livable area: 3,637 sqft
- Finished area above ground: 3,637
- Finished area below ground: 0
Property
Parking
- Total spaces: 3
- Parking features: Attached, Basement
- Attached garage spaces: 3
Accessibility
- Accessibility features: Laundry 1st Floor
Features
- Patio & porch: Patio
- Has spa: Yes
- Spa features: Bath
Lot
- Size: 0.39 Acres
- Features: Cul-De-Sac, Rural - Subdivision
Details
- Parcel number: 316515100
- Zoning: Residential
- Special conditions: Arms Length
Construction
Type & style
- Home type: SingleFamily
- Architectural style: Colonial
- Property subtype: Single Family Residence
Materials
- Brick, Vinyl Siding
- Foundation: Poured Concrete
Condition
- New construction: No
- Year built: 1996
Utilities & green energy
- Sewer: Public Sewer
- Water: Public
Community & neighborhood
Location
- Region: Appleton
- Subdivision: Maple Hills
HOA & financial
HOA
- Has HOA: Yes
- HOA fee: $75 annually
Price history
| Date | Event | Price |
|---|---|---|
| 8/8/2025 | Sold | $735,000-2%$202/sqft |
Source: RANW #50308285 | ||
| 6/11/2025 | Contingent | $750,000$206/sqft |
Source: | ||
| 6/2/2025 | Price change | $750,000-6.2%$206/sqft |
Source: RANW #50308285 | ||
| 5/16/2025 | Listed for sale | $799,900$220/sqft |
Source: RANW #50308285 | ||
Public tax history
| Year | Property taxes | Tax assessment |
|---|---|---|
| 2024 | $9,204 -5.1% | $612,400 |
| 2023 | $9,697 +1% | $612,400 +36.2% |
| 2022 | $9,600 +2.6% | $449,700 |
Find assessor info on the county website
Neighborhood: 54913
Nearby schools
GreatSchools rating
- 8/10Ferber Elementary SchoolGrades: PK-6Distance: 0.6 mi
- 6/10Einstein Middle SchoolGrades: 7-8Distance: 0.8 mi
- 7/10North High SchoolGrades: 9-12Distance: 1.4 mi

Get pre-qualified for a loan
At Zillow Home Loans, we can pre-qualify you in as little as 5 minutes with no impact to your credit score.An equal housing lender. NMLS #10287.

