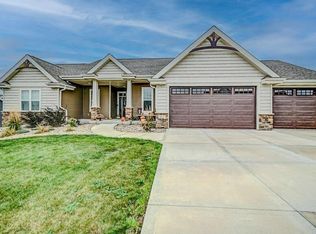Closed
$725,000
4117 Painted Arabian Run, Deforest, WI 53532
4beds
3,108sqft
Single Family Residence
Built in 2021
0.29 Acres Lot
$727,300 Zestimate®
$233/sqft
$3,583 Estimated rent
Home value
$727,300
$691,000 - $764,000
$3,583/mo
Zestimate® history
Loading...
Owner options
Explore your selling options
What's special
Showings begin 3/11. VPR $674,900-$700,000. Step inside this nearly new home where every detail whispers elegance & charm. Open floor plan, soaring 9? ceilings, & sun-drenched spaces, this home feels like a warm embrace the moment you walk through the dr. The kitchen is a dream w/ an abundant pantry for all creations. Snuggle up by the floor-to-ceiling stone fireplace on a crisp evening, or sipping coffee on the screened porch as the morning light filters in. Walk out LL will sure impress where sunlight streams throughout! Expansive wet bar, office, rec room, bedrm, bathrm & a treasure trove of storage, paver patio w/ a fire pit. The list continues..This home isn?t just a place to live?it?s a place to love, laugh & create unforgettable moments. Come see for yourself?your story begins here!
Zillow last checked: 8 hours ago
Listing updated: May 23, 2025 at 09:29am
Listed by:
Heidi Waldner Pref:608-235-1562,
Waldner Realty LLC
Bought with:
Tonya Nye
Source: WIREX MLS,MLS#: 1994133 Originating MLS: South Central Wisconsin MLS
Originating MLS: South Central Wisconsin MLS
Facts & features
Interior
Bedrooms & bathrooms
- Bedrooms: 4
- Bathrooms: 4
- Full bathrooms: 3
- 1/2 bathrooms: 1
- Main level bedrooms: 3
Primary bedroom
- Level: Main
- Area: 210
- Dimensions: 15 x 14
Bedroom 2
- Level: Main
- Area: 121
- Dimensions: 11 x 11
Bedroom 3
- Level: Main
- Area: 132
- Dimensions: 12 x 11
Bedroom 4
- Level: Lower
- Area: 210
- Dimensions: 15 x 14
Bathroom
- Features: At least 1 Tub, Master Bedroom Bath: Full, Master Bedroom Bath, Master Bedroom Bath: Walk-In Shower
Family room
- Level: Lower
- Area: 589
- Dimensions: 31 x 19
Kitchen
- Level: Main
- Area: 165
- Dimensions: 15 x 11
Living room
- Level: Main
- Area: 304
- Dimensions: 19 x 16
Heating
- Natural Gas, Forced Air
Cooling
- Central Air
Appliances
- Included: Range/Oven, Refrigerator, Dishwasher, Disposal, Washer, Dryer, Water Softener
Features
- Walk-In Closet(s), Cathedral/vaulted ceiling, High Speed Internet, Pantry, Kitchen Island
- Flooring: Wood or Sim.Wood Floors
- Basement: Full,Exposed,Full Size Windows,Walk-Out Access,Finished,Sump Pump,8'+ Ceiling,Concrete
Interior area
- Total structure area: 3,108
- Total interior livable area: 3,108 sqft
- Finished area above ground: 1,942
- Finished area below ground: 1,166
Property
Parking
- Total spaces: 3
- Parking features: 3 Car, Attached, Garage Door Opener
- Attached garage spaces: 3
Features
- Levels: One
- Stories: 1
- Patio & porch: Screened porch, Patio
Lot
- Size: 0.29 Acres
- Dimensions: 90 x 140
Details
- Parcel number: 091028365421
- Zoning: RES
- Special conditions: Arms Length
Construction
Type & style
- Home type: SingleFamily
- Architectural style: Ranch
- Property subtype: Single Family Residence
Materials
- Vinyl Siding, Stone
Condition
- 0-5 Years
- New construction: No
- Year built: 2021
Utilities & green energy
- Sewer: Public Sewer
- Water: Public
- Utilities for property: Cable Available
Community & neighborhood
Location
- Region: Deforest
- Subdivision: Bear Tree Farms
- Municipality: Windsor
HOA & financial
HOA
- Has HOA: Yes
- HOA fee: $125 annually
Price history
| Date | Event | Price |
|---|---|---|
| 5/20/2025 | Sold | $725,000+7.4%$233/sqft |
Source: | ||
| 3/14/2025 | Pending sale | $674,900$217/sqft |
Source: | ||
| 3/10/2025 | Listed for sale | $674,900+595.8%$217/sqft |
Source: | ||
| 10/5/2020 | Listing removed | $97,000$31/sqft |
Source: Restaino & Associates ERA Powered #1868438 | ||
| 8/28/2020 | Listed for sale | $97,000$31/sqft |
Source: Restaino & Associates ERA Powered #1868438 | ||
Public tax history
Tax history is unavailable.
Neighborhood: 53532
Nearby schools
GreatSchools rating
- 8/10Harvest Intermediate SchoolGrades: 4-6Distance: 0.9 mi
- 6/10De Forest Middle SchoolGrades: 7-8Distance: 2.3 mi
- 8/10De Forest High SchoolGrades: 9-12Distance: 2.3 mi
Schools provided by the listing agent
- Elementary: Windsor
- Middle: Deforest
- High: Deforest
- District: Deforest
Source: WIREX MLS. This data may not be complete. We recommend contacting the local school district to confirm school assignments for this home.

Get pre-qualified for a loan
At Zillow Home Loans, we can pre-qualify you in as little as 5 minutes with no impact to your credit score.An equal housing lender. NMLS #10287.
Sell for more on Zillow
Get a free Zillow Showcase℠ listing and you could sell for .
$727,300
2% more+ $14,546
With Zillow Showcase(estimated)
$741,846