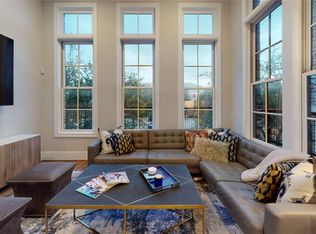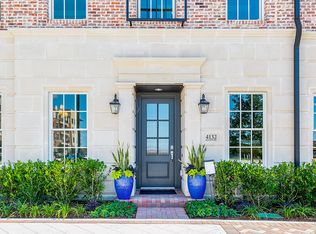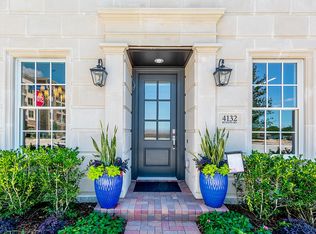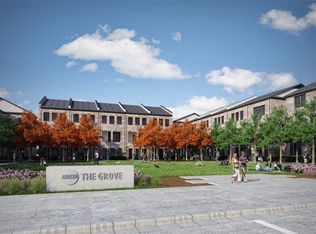Sold
Price Unknown
4117 Runyon Rd, Addison, TX 75001
2beds
1,396sqft
Townhouse
Built in 2022
435.6 Square Feet Lot
$505,100 Zestimate®
$--/sqft
$2,577 Estimated rent
Home value
$505,100
$480,000 - $530,000
$2,577/mo
Zestimate® history
Loading...
Owner options
Explore your selling options
What's special
NEW LUXURY TOWNHOME UNDER CONSTRUCTION IN THE HEART OF ADDISON ON THE BELTLINE STRIP! FEE SIMPLE RESIDENTIAL TOWNHOME - LOW HOA - END UNIT! Walk to Starbucks! Centrally located in Addison's dining, shopping & entertainment district! Perfect size 3-story, 2 bed 2.5 bath 2 car tandem garage. Enjoy your open floor plan with 12 ft ceilings and large windows. HGTV Kitchen with ample soft close cabinets and drawers, sleek Stainless Steel Bosch built-in appliances and a spacious pantry. Open floorplan flows from your kitchen to your large living room with oversized windows and lots of natural sunlight. The Master Suite has 2 closets, large luxurious shower and 2 sinks! Exclusive Hansgrohe plumbing fixtures throughout home. Enjoy all wood floors as well!!!
Zillow last checked: 8 hours ago
Listing updated: May 21, 2023 at 10:47am
Listed by:
Frank Liu 0219243 713-961-3877,
Lovett Realty, Inc 713-961-3877
Bought with:
Steven Spodek
Dallas Luxury Realty
Source: NTREIS,MLS#: 20029389
Facts & features
Interior
Bedrooms & bathrooms
- Bedrooms: 2
- Bathrooms: 3
- Full bathrooms: 2
- 1/2 bathrooms: 1
Primary bedroom
- Features: Walk-In Closet(s)
- Level: Third
- Dimensions: 13 x 15
Bedroom
- Features: En Suite Bathroom
- Level: Third
- Dimensions: 10 x 10
Dining room
- Level: Second
- Dimensions: 10 x 11
Kitchen
- Features: Built-in Features, Kitchen Island, Stone Counters, Walk-In Pantry
- Level: Second
- Dimensions: 11 x 12
Living room
- Level: Second
- Dimensions: 15 x 19
Utility room
- Level: Third
- Dimensions: 3 x 3
Heating
- Central, Natural Gas, Zoned
Cooling
- Central Air, Ceiling Fan(s), Electric, Zoned
Appliances
- Included: Some Gas Appliances, Dishwasher, Gas Cooktop, Disposal, Microwave, Plumbed For Gas, Plumbed For Ice Maker, Vented Exhaust Fan
Features
- High Speed Internet, Smart Home, Cable TV, Wired for Sound
- Flooring: Ceramic Tile, Wood
- Has basement: No
- Has fireplace: No
Interior area
- Total interior livable area: 1,396 sqft
Property
Parking
- Total spaces: 2
- Parking features: Garage, Garage Door Opener, Garage Faces Rear, Tandem
- Attached garage spaces: 2
Features
- Levels: Three Or More
- Stories: 3
- Exterior features: Rain Gutters
- Pool features: None
Lot
- Size: 435.60 sqft
- Features: Interior Lot, Landscaped, Sprinkler System
Details
- Parcel number: 0000
Construction
Type & style
- Home type: Townhouse
- Architectural style: Other
- Property subtype: Townhouse
Materials
- Brick
- Foundation: Slab
- Roof: Composition
Condition
- New construction: Yes
- Year built: 2022
Utilities & green energy
- Sewer: Public Sewer
- Water: Public
- Utilities for property: Natural Gas Available, Sewer Available, Separate Meters, Water Available, Cable Available
Green energy
- Energy efficient items: Appliances, HVAC, Insulation, Rain/Freeze Sensors, Thermostat, Water Heater, Windows
- Indoor air quality: Ventilation
- Water conservation: Low-Flow Fixtures, Water-Smart Landscaping
Community & neighborhood
Security
- Security features: Security System, Fire Sprinkler System
Community
- Community features: Community Mailbox, Curbs, Sidewalks
Location
- Region: Addison
- Subdivision: Addison Grove
HOA & financial
HOA
- Has HOA: Yes
- HOA fee: $145 monthly
- Services included: Association Management, Maintenance Structure
- Association name: Vision Communities Management
- Association phone: 972-612-2303
Price history
| Date | Event | Price |
|---|---|---|
| 5/17/2023 | Sold | -- |
Source: NTREIS #20029389 Report a problem | ||
| 3/16/2023 | Pending sale | $535,000$383/sqft |
Source: NTREIS #20029389 Report a problem | ||
| 3/14/2023 | Price change | $535,000+1.9%$383/sqft |
Source: NTREIS #20029389 Report a problem | ||
| 4/11/2022 | Pending sale | $525,000$376/sqft |
Source: NTREIS #20029389 Report a problem | ||
| 4/10/2022 | Listed for sale | $525,000$376/sqft |
Source: NTREIS #20029389 Report a problem | ||
Public tax history
Tax history is unavailable.
Find assessor info on the county website
Neighborhood: 75001
Nearby schools
GreatSchools rating
- 4/10George Herbert Walker Bush Elementary SchoolGrades: PK-5Distance: 1.5 mi
- 4/10Ewell D Walker Middle SchoolGrades: 6-8Distance: 3.3 mi
- 3/10W T White High SchoolGrades: 9-12Distance: 3.1 mi
Schools provided by the listing agent
- Elementary: Bush
- Middle: Walker
- High: White
- District: Dallas ISD
Source: NTREIS. This data may not be complete. We recommend contacting the local school district to confirm school assignments for this home.
Get a cash offer in 3 minutes
Find out how much your home could sell for in as little as 3 minutes with a no-obligation cash offer.
Estimated market value
$505,100



