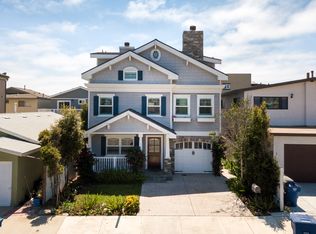Closed
Street View
$2,096,505
4117 Sunset Ln, Oxnard, CA 93035
4beds
2,814sqft
Single Family Residence
Built in 1987
2,450 Square Feet Lot
$2,170,500 Zestimate®
$745/sqft
$7,526 Estimated rent
Home value
$2,170,500
$2.02M - $2.34M
$7,526/mo
Zestimate® history
Loading...
Owner options
Explore your selling options
What's special
For statistical purposes only.
Zillow last checked: 9 hours ago
Listing updated: September 13, 2024 at 08:28pm
Listed by:
Non Member Agent,
Non Member Office
Bought with:
Ruth Ann Bowe, 01751940
Village Properties - 1
Source: SBMLS,MLS#: 23-685
Facts & features
Interior
Bedrooms & bathrooms
- Bedrooms: 4
- Bathrooms: 3
- Full bathrooms: 3
- 1/2 bathrooms: 3
Features
- Has fireplace: No
Interior area
- Total structure area: 2,814
- Total interior livable area: 2,814 sqft
Property
Parking
- Parking features: Garage, Open
- Has garage: Yes
- Has uncovered spaces: Yes
Features
- Levels: Tri-Level
- Has view: Yes
- View description: Mountain(s), Ocean
- Has water view: Yes
- Water view: Ocean
Lot
- Size: 2,450 sqft
- Features: Level, Near Public Transit
- Topography: Level
Details
- Parcel number: 206271170
- Zoning: R-1
Construction
Type & style
- Home type: SingleFamily
- Architectural style: Contemporary
- Property subtype: Single Family Residence
Condition
- Excellent
- Year built: 1987
Community & neighborhood
Location
- Region: Oxnard
Other
Other facts
- Listing terms: Cash,Ctnl
Price history
| Date | Event | Price |
|---|---|---|
| 10/7/2025 | Listing removed | $8,500$3/sqft |
Source: CRMLS #V1-30626 | ||
| 6/18/2025 | Listed for rent | $8,500$3/sqft |
Source: CRMLS #V1-30626 | ||
| 3/16/2023 | Sold | $2,096,505-8.8%$745/sqft |
Source: | ||
| 2/15/2023 | Pending sale | $2,300,000$817/sqft |
Source: | ||
| 2/6/2023 | Contingent | $2,300,000$817/sqft |
Source: | ||
Public tax history
| Year | Property taxes | Tax assessment |
|---|---|---|
| 2025 | $25,779 +225.1% | $2,181,203 +2% |
| 2024 | $7,929 | $2,138,435 +212.9% |
| 2023 | $7,929 +3.9% | $683,454 +2% |
Find assessor info on the county website
Neighborhood: Oxnard Shores
Nearby schools
GreatSchools rating
- 5/10Christa Mcauliffe Elementary SchoolGrades: K-5Distance: 1.5 mi
- 3/10Fremont Academy of Environmental Science & Innovative DesignGrades: 6-8Distance: 3.7 mi
- 6/10Oxnard High SchoolGrades: 9-12Distance: 3.3 mi
Get a cash offer in 3 minutes
Find out how much your home could sell for in as little as 3 minutes with a no-obligation cash offer.
Estimated market value
$2,170,500
Get a cash offer in 3 minutes
Find out how much your home could sell for in as little as 3 minutes with a no-obligation cash offer.
Estimated market value
$2,170,500
