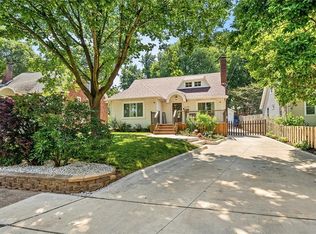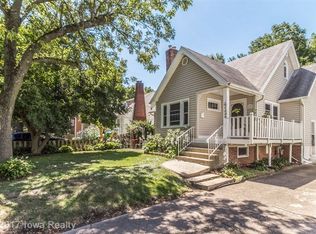Sold for $158,000 on 10/03/25
$158,000
4118 11th St, Des Moines, IA 50313
3beds
1,210sqft
Single Family Residence, Residential
Built in 1926
6,534 Square Feet Lot
$157,400 Zestimate®
$131/sqft
$1,407 Estimated rent
Home value
$157,400
$150,000 - $165,000
$1,407/mo
Zestimate® history
Loading...
Owner options
Explore your selling options
What's special
Welcome to this inviting 3 bedroom, 1 bath residence nestled in the vibrant and historic Oak Park neighborhood. This beautifully maintained home offers a perfect blend of character and comfort, ideal for first-time buyers, investors or small families, or those looking to downsize without compromising on charm.
Inside you will find a light-filled living area, a kitchen with updated appliances, and a cozy dining area perfect for everyday meals or entertaining guests. Each bedroom offers ample space and natural light, while the updated full bath features classic tile work and modern fixtures.
Outside, enjoy a private backyard with mature trees and plenty of room for gardening, play, or relaxation. A carport area offers ample possibilities for future updates and upgrades.
Located on a tree-lined street just minutes from local parks, schools, coffee shops, and easy freeway access — this Oak Park gem is waiting for you to call it home.
Zillow last checked: 8 hours ago
Listing updated: October 09, 2025 at 12:53pm
Listed by:
Mike Jenkins 515-708-1128,
Weichert, Realtors®-Miller & Clark Agency
Bought with:
Member Non
CENTRAL IOWA BOARD OF REALTORS
Source: CIBR,MLS#: 67899
Facts & features
Interior
Bedrooms & bathrooms
- Bedrooms: 3
- Bathrooms: 1
- Full bathrooms: 1
Bedroom
- Level: Main
Bedroom 2
- Level: Main
Bedroom 3
- Level: Upper
Full bathroom
- Level: Main
Dining room
- Level: Main
Kitchen
- Level: Main
Laundry
- Level: Basement
Living room
- Level: Main
Utility room
- Level: Basement
Heating
- Forced Air, Natural Gas
Cooling
- Central Air
Appliances
- Included: Dishwasher, Disposal, Dryer, Microwave, Range, Refrigerator, Washer
Features
- Flooring: Vinyl, Carpet
- Windows: Window Treatments
- Basement: Full,Unfinished
- Has fireplace: Yes
- Fireplace features: Gas
Interior area
- Total structure area: 1,210
- Total interior livable area: 1,210 sqft
- Finished area above ground: 896
Property
Lot
- Size: 6,534 sqft
- Dimensions: 50 x 132
- Features: Hilly
Details
- Parcel number: 070 04808000000
- Zoning: N4
- Special conditions: Standard
Construction
Type & style
- Home type: SingleFamily
- Property subtype: Single Family Residence, Residential
Materials
- Brick
- Foundation: Block
Condition
- Year built: 1926
Utilities & green energy
- Sewer: Public Sewer
- Water: Public
Community & neighborhood
Location
- Region: Des Moines
Other
Other facts
- Road surface type: Hard Surface
Price history
| Date | Event | Price |
|---|---|---|
| 10/3/2025 | Sold | $158,000-9.7%$131/sqft |
Source: | ||
| 9/4/2025 | Pending sale | $175,000$145/sqft |
Source: | ||
| 8/25/2025 | Price change | $175,000-1.7%$145/sqft |
Source: | ||
| 7/27/2025 | Price change | $178,000-5.3%$147/sqft |
Source: | ||
| 7/17/2025 | Price change | $188,000-5.1%$155/sqft |
Source: | ||
Public tax history
| Year | Property taxes | Tax assessment |
|---|---|---|
| 2024 | $2,662 -11.9% | $152,800 |
| 2023 | $3,022 +0.8% | $152,800 +11.5% |
| 2022 | $2,998 +3.2% | $137,100 |
Find assessor info on the county website
Neighborhood: Oak Park
Nearby schools
GreatSchools rating
- 3/10Oak ParkGrades: K-5Distance: 0.4 mi
- 1/10Harding Middle SchoolGrades: 6-8Distance: 1.1 mi
- 2/10North High SchoolGrades: 9-12Distance: 1.3 mi

Get pre-qualified for a loan
At Zillow Home Loans, we can pre-qualify you in as little as 5 minutes with no impact to your credit score.An equal housing lender. NMLS #10287.
Sell for more on Zillow
Get a free Zillow Showcase℠ listing and you could sell for .
$157,400
2% more+ $3,148
With Zillow Showcase(estimated)
$160,548
