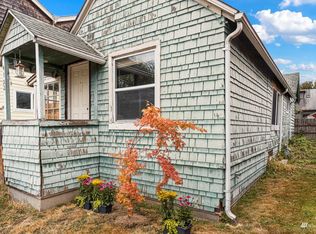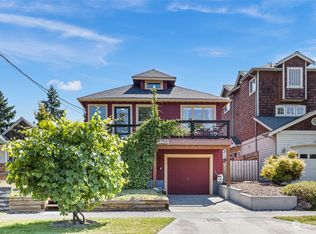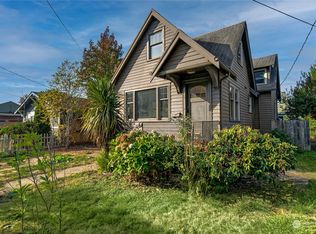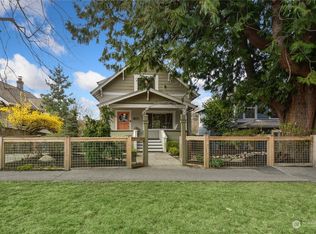Sold
Listed by:
Anna Schwartz,
John L Scott RE West Seattle
Bought with: Windermere Real Estate Co.
$950,000
4118 20th Avenue SW, Seattle, WA 98106
3beds
1,880sqft
Single Family Residence
Built in 2007
2,500.34 Square Feet Lot
$941,200 Zestimate®
$505/sqft
$3,651 Estimated rent
Home value
$941,200
$866,000 - $1.02M
$3,651/mo
Zestimate® history
Loading...
Owner options
Explore your selling options
What's special
Location, modern construction, spacious and with an ideal layout. Pigeon Point beauty with all the bells and whistles. On a tree lined street that feels away from it all but less then .2 miles to the WS bridge. This slim home has almost 2,000 sf of modern comforts. Primary suite is spacious & airy w/an elevated en-suite, large walk-in closet, and private deck. Generous windows give you lots of natural light while still giving privacy. Bedrooms 2 & 3 have a "roommate" layout & the west one is flooded with light. Kitchen w/tons of storage, gas range, pantry, and room to entertain. Great room looks onto private patio, perfect for BBQ's, al fresco dining or sun bathing. Pre-inspected & closing cost assistance when using preferred lender.
Zillow last checked: 8 hours ago
Listing updated: June 21, 2025 at 04:04am
Offers reviewed: May 06
Listed by:
Anna Schwartz,
John L Scott RE West Seattle
Bought with:
Kayse Gundram, 125275
Windermere Real Estate Co.
Natalie Sawyer, 24029698
Windermere Real Estate Co.
Source: NWMLS,MLS#: 2366536
Facts & features
Interior
Bedrooms & bathrooms
- Bedrooms: 3
- Bathrooms: 3
- Full bathrooms: 2
- 1/2 bathrooms: 1
- Main level bathrooms: 1
Other
- Level: Main
Dining room
- Level: Main
Entry hall
- Level: Main
Kitchen with eating space
- Level: Main
Living room
- Level: Main
Heating
- Fireplace, Forced Air, Electric, Natural Gas
Cooling
- None
Appliances
- Included: Dishwasher(s), Disposal, Dryer(s), Microwave(s), Refrigerator(s), Stove(s)/Range(s), Washer(s), Garbage Disposal
Features
- Bath Off Primary
- Flooring: Ceramic Tile, Vinyl Plank, Carpet
- Doors: French Doors
- Windows: Double Pane/Storm Window
- Basement: None
- Number of fireplaces: 1
- Fireplace features: Gas, Lower Level: 1, Fireplace
Interior area
- Total structure area: 1,880
- Total interior livable area: 1,880 sqft
Property
Parking
- Total spaces: 2
- Parking features: Attached Garage
- Attached garage spaces: 2
Features
- Levels: Multi/Split
- Entry location: Main
- Patio & porch: Bath Off Primary, Ceramic Tile, Double Pane/Storm Window, Fireplace, French Doors
Lot
- Size: 2,500 sqft
- Features: Curbs, Paved, Sidewalk, Cable TV, Deck, Fenced-Partially, Gas Available, High Speed Internet, Patio
- Topography: Level
- Residential vegetation: Garden Space
Details
- Parcel number: 3157600273
- Special conditions: Standard
Construction
Type & style
- Home type: SingleFamily
- Property subtype: Single Family Residence
Materials
- Cement Planked, Wood Siding, Cement Plank
- Foundation: Concrete Ribbon, Slab
- Roof: Composition
Condition
- Very Good
- Year built: 2007
Utilities & green energy
- Electric: Company: Puget Sound Energy
- Sewer: Sewer Connected
- Water: Public, Company: Seattle Public Utilities
Community & neighborhood
Community
- Community features: Trail(s)
Location
- Region: Seattle
- Subdivision: Pigeon Point
Other
Other facts
- Listing terms: Cash Out,Conventional,FHA,VA Loan
- Cumulative days on market: 7 days
Price history
| Date | Event | Price |
|---|---|---|
| 5/21/2025 | Sold | $950,000$505/sqft |
Source: | ||
| 5/7/2025 | Pending sale | $950,000$505/sqft |
Source: | ||
| 4/30/2025 | Listed for sale | $950,000+69.6%$505/sqft |
Source: | ||
| 6/23/2017 | Sold | $560,000+2%$298/sqft |
Source: | ||
| 5/16/2017 | Listed for sale | $549,000+449%$292/sqft |
Source: Owner | ||
Public tax history
| Year | Property taxes | Tax assessment |
|---|---|---|
| 2024 | $8,539 +11.4% | $878,000 +9.3% |
| 2023 | $7,668 +6.2% | $803,000 -4.7% |
| 2022 | $7,220 +9.4% | $843,000 +19.2% |
Find assessor info on the county website
Neighborhood: North Delridge
Nearby schools
GreatSchools rating
- 6/10Pathfinder K-8Grades: K-8Distance: 0.2 mi
- 7/10West Seattle High SchoolGrades: 9-12Distance: 1.4 mi
- 9/10Madison Middle SchoolGrades: 6-8Distance: 1.5 mi
Schools provided by the listing agent
- Elementary: Pathfinder K-8
Source: NWMLS. This data may not be complete. We recommend contacting the local school district to confirm school assignments for this home.

Get pre-qualified for a loan
At Zillow Home Loans, we can pre-qualify you in as little as 5 minutes with no impact to your credit score.An equal housing lender. NMLS #10287.
Sell for more on Zillow
Get a free Zillow Showcase℠ listing and you could sell for .
$941,200
2% more+ $18,824
With Zillow Showcase(estimated)
$960,024


