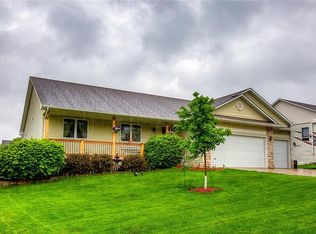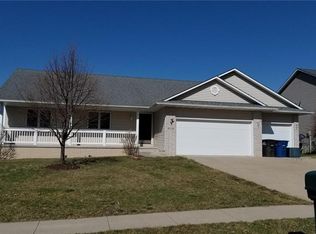Spacious does not begin to describe this home. It was custom built and is much larger than other ranches in the area. Featuring over 1800 sq ft on the main floor with an addition 1570 finished in the lower level for a total of 3,400 sq ft finished. Main floor has 3 bedrooms, 2 full baths, convenient first floor laundry, dining area with sliders to deck. Hardwood floors throughout. Lower level is a complete 2nd home (although it does not qualify as a duplex). It features eat-in kitchen including dishwasher, 3 bedrooms with walk-in closets, day light windows, 3/4 bath with tiled floor, 2nd furnace with its own thermostat, and walkout to patio. The Lower level is also wheelchair accessible. This home has tons of upgrades from wiring, windows, insulation, flooring, 2nd furnace, gas line for lower level fireplace, larger deck etc. All this plus 3 car attached garage, great cul-de-sac location with a view of Easter Lake, and is only a short walk to the lake.
This property is off market, which means it's not currently listed for sale or rent on Zillow. This may be different from what's available on other websites or public sources.


