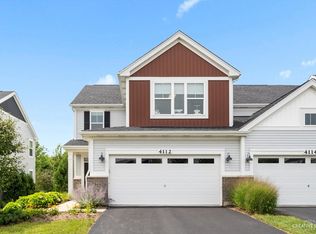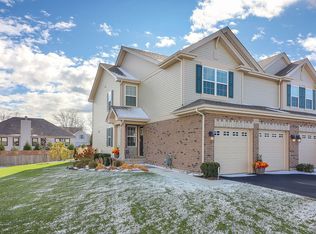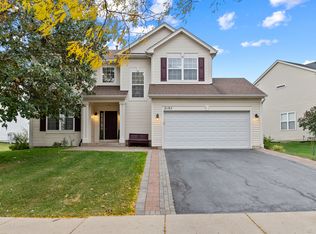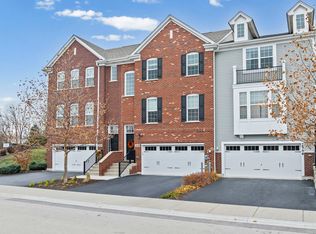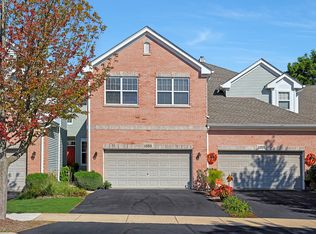Why wait for new construction when you can move into an almost new fabulous townhome now! This gorgeous end-unit and former model in the highly sought after Gramercy Square subdivision, boasts all the updates you can imagine. This home features a fantastic open floor plan and provides the perfect layout for entertaining! Large open kitchen features 42-inch upper cabinets, quartz countertops, porcelain farmhouse sink, designer lighting and stainless-steel appliances. The custom built-in hutch in the dining room provides additional storage and a sleek modern look. Relax in the living room, filled with tons of natural light, and a beautiful gas fireplace. The sliding back door opens to your outdoor patio which has a lovely tree-lined yard, perfect for all your outdoor entertaining. Upstairs you will find a huge primary en-suite featuring a luxury spa-like bath featuring separate shower and a soaking tub fully tiled to the ceiling with a white subway tile, dual vanity and spacious walk-in closet. The bedroom also features a vaulted ceiling, contemporary wallpaper, and updated lighting. The 2nd bedroom has loads of natural light, a double closet and whimsical painted mural. There is a 2nd full bath, upstairs, a laundry area complete with laundry cabinets for storage and a giant loft/family room with a custom built in wall-unit. There are so many designer features and updates, including upgraded flooring, custom built-ins, crown molding, decorator lighting, custom window treatments and so much more! This home is a must see!
Active
Price cut: $8.8K (11/25)
$525,000
4118 Calder Ln, Aurora, IL 60504
2beds
2,074sqft
Est.:
Townhouse, Single Family Residence
Built in 2019
1,262.4 Square Feet Lot
$-- Zestimate®
$253/sqft
$206/mo HOA
What's special
Gas fireplaceLuxury spa-like bathContemporary wallpaperOutdoor patioTons of natural lightLoads of natural lightCrown molding
- 216 days |
- 397 |
- 11 |
Zillow last checked: 8 hours ago
Listing updated: November 29, 2025 at 10:07pm
Listing courtesy of:
Wendy Pusczan (630)561-4488,
Keller Williams Infinity
Source: MRED as distributed by MLS GRID,MLS#: 12334649
Tour with a local agent
Facts & features
Interior
Bedrooms & bathrooms
- Bedrooms: 2
- Bathrooms: 3
- Full bathrooms: 2
- 1/2 bathrooms: 1
Rooms
- Room types: Foyer
Primary bedroom
- Features: Bathroom (Full)
- Level: Second
- Area: 255 Square Feet
- Dimensions: 17X15
Bedroom 2
- Level: Second
- Area: 182 Square Feet
- Dimensions: 13X14
Dining room
- Level: Main
- Area: 154 Square Feet
- Dimensions: 14X11
Family room
- Level: Second
- Area: 255 Square Feet
- Dimensions: 15X17
Foyer
- Level: Main
- Area: 96 Square Feet
- Dimensions: 12X8
Kitchen
- Features: Kitchen (Island, Pantry-Closet, Updated Kitchen)
- Level: Main
- Area: 168 Square Feet
- Dimensions: 14X12
Laundry
- Level: Second
- Area: 30 Square Feet
- Dimensions: 10X3
Living room
- Level: Main
- Area: 336 Square Feet
- Dimensions: 14X24
Heating
- Natural Gas, Forced Air
Cooling
- Central Air
Appliances
- Laundry: Upper Level, Washer Hookup, Gas Dryer Hookup, In Unit
Features
- Cathedral Ceiling(s), Walk-In Closet(s)
- Flooring: Hardwood
- Basement: None
- Number of fireplaces: 1
- Fireplace features: Gas Log, Gas Starter, Family Room
Interior area
- Total structure area: 2,074
- Total interior livable area: 2,074 sqft
Property
Parking
- Total spaces: 2
- Parking features: Garage Owned, Attached, Garage
- Attached garage spaces: 2
Accessibility
- Accessibility features: No Disability Access
Lot
- Size: 1,262.4 Square Feet
- Dimensions: 24X52.6
- Features: Corner Lot
Details
- Parcel number: 0728402004
- Special conditions: None
Construction
Type & style
- Home type: Townhouse
- Property subtype: Townhouse, Single Family Residence
Materials
- Vinyl Siding, Brick
Condition
- New construction: No
- Year built: 2019
Details
- Builder model: CAMPBELL
Utilities & green energy
- Sewer: Public Sewer
- Water: Public
Community & HOA
Community
- Subdivision: Gramercy Square
HOA
- Has HOA: Yes
- Services included: Exterior Maintenance, Lawn Care, Snow Removal
- HOA fee: $206 monthly
Location
- Region: Aurora
Financial & listing details
- Price per square foot: $253/sqft
- Annual tax amount: $10,813
- Date on market: 5/16/2025
- Ownership: Fee Simple w/ HO Assn.
Estimated market value
Not available
Estimated sales range
Not available
Not available
Price history
Price history
| Date | Event | Price |
|---|---|---|
| 11/25/2025 | Price change | $525,000-1.6%$253/sqft |
Source: | ||
| 10/28/2025 | Price change | $533,800-0.9%$257/sqft |
Source: | ||
| 9/19/2025 | Price change | $538,800-1.8%$260/sqft |
Source: | ||
| 8/26/2025 | Price change | $548,800-0.2%$265/sqft |
Source: | ||
| 8/22/2025 | Price change | $549,8200%$265/sqft |
Source: | ||
Public tax history
Public tax history
Tax history is unavailable.BuyAbility℠ payment
Est. payment
$3,738/mo
Principal & interest
$2495
Property taxes
$853
Other costs
$390
Climate risks
Neighborhood: 60504
Nearby schools
GreatSchools rating
- 6/10Peter M Gombert Elementary SchoolGrades: K-5Distance: 1.9 mi
- 9/10Still Middle SchoolGrades: 6-8Distance: 0.4 mi
- 10/10Waubonsie Valley High SchoolGrades: 9-12Distance: 2 mi
Schools provided by the listing agent
- Elementary: Gombert Elementary School
- Middle: Still Middle School
- High: Metea Valley High School
- District: 204
Source: MRED as distributed by MLS GRID. This data may not be complete. We recommend contacting the local school district to confirm school assignments for this home.
- Loading
- Loading
