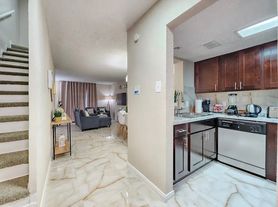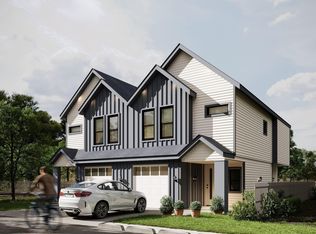Beautifully remodeled Braeswood home on a large lot in a cul-de-sac that is zoned to excellent schools and close to the Medical Center, Greenway Plaza, Downtown and the Galleria. This home has wonderful landlords who have gone above and beyond with the remodel and upgrades which include a completely remodeled kitchen with new cabinets, granite counters, ss appliances and a California Kitchen designed pantry (2018). The home has a formal living room AND a family room. Both bathrooms have also been fully remodeled with tile, shower, bathtub, vanities, plumbing fixtures, light fixtures and hardware. Other items include a metal roof, new doors throughout, Whirlpool washer and dryer, nice deck in back, fresh landscaping and sod, remodeled garage, house has been rewired and so much more! Yard maintenance is included.
Copyright notice - Data provided by HAR.com 2022 - All information provided should be independently verified.
House for rent
$3,300/mo
4118 Drummond St, Houston, TX 77025
3beds
2,096sqft
Price may not include required fees and charges.
Singlefamily
Available now
-- Pets
Electric, ceiling fan
Common area laundry
2 Parking spaces parking
Natural gas
What's special
Remodeled garageCompletely remodeled kitchenLarge lotNew cabinetsGranite countersFresh landscaping and sodFamily room
- 1 day |
- -- |
- -- |
Travel times
Renting now? Get $1,000 closer to owning
Unlock a $400 renter bonus, plus up to a $600 savings match when you open a Foyer+ account.
Offers by Foyer; terms for both apply. Details on landing page.
Facts & features
Interior
Bedrooms & bathrooms
- Bedrooms: 3
- Bathrooms: 2
- Full bathrooms: 2
Rooms
- Room types: Breakfast Nook, Family Room
Heating
- Natural Gas
Cooling
- Electric, Ceiling Fan
Appliances
- Included: Dishwasher, Disposal, Dryer, Microwave, Oven, Range, Refrigerator, Stove, Washer
- Laundry: Common Area, In Unit, Washer Hookup
Features
- 2 Bedrooms Down, All Bedrooms Down, Ceiling Fan(s), Primary Bed - 1st Floor, Tile
- Flooring: Tile, Wood
Interior area
- Total interior livable area: 2,096 sqft
Property
Parking
- Total spaces: 2
- Parking features: Covered
- Details: Contact manager
Features
- Stories: 1
- Exterior features: 2 Bedrooms Down, All Bedrooms Down, Architecture Style: Ranch Rambler, Back Yard, Common Area, Detached, Flooring: Wood, Full Size, Heating: Gas, Lot Features: Back Yard, Street, Patio/Deck, Primary Bed - 1st Floor, Street, Tile, Utility Room, Washer Hookup, Window Coverings
Details
- Parcel number: 0730040290008
Construction
Type & style
- Home type: SingleFamily
- Architectural style: RanchRambler
- Property subtype: SingleFamily
Condition
- Year built: 1950
Community & HOA
Location
- Region: Houston
Financial & listing details
- Lease term: Long Term
Price history
| Date | Event | Price |
|---|---|---|
| 10/7/2025 | Listed for rent | $3,300+10%$2/sqft |
Source: | ||
| 7/28/2020 | Listing removed | $3,000$1/sqft |
Source: Compass Re Texas, LLC #33102233 | ||
| 7/23/2020 | Listed for rent | $3,000$1/sqft |
Source: Compass RE Texas, LLC #33102233 | ||
| 2/8/2019 | Listing removed | $3,000$1/sqft |
Source: John Daugherty, REALTORS #324496 | ||
| 1/25/2019 | Listed for rent | $3,000$1/sqft |
Source: John Daugherty, REALTORS #324496 | ||

