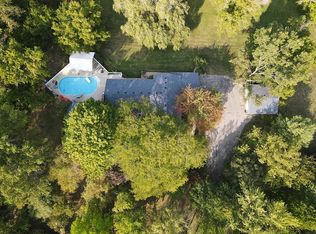Sold for $430,000
$430,000
4118 S Custer Rd, Monroe, MI 48161
3beds
4,780sqft
Single Family Residence
Built in 1972
0.49 Acres Lot
$446,300 Zestimate®
$90/sqft
$2,721 Estimated rent
Home value
$446,300
$379,000 - $527,000
$2,721/mo
Zestimate® history
Loading...
Owner options
Explore your selling options
What's special
Beautiful open-concept, 3 bedroom ranch home, sitting on a private half acre lot! This home boasts a large inviting family room with a wood burning fireplace, formal living and dining room with floor to ceiling windows, and a private fenced back yard for all your family fun! Inviting large eat-in kitchen and main floor laundry. A multitude of updates - all new windows, new door wall, brand new HVAC system, new chimney cap and top, new hot water tank, new fence . . .just to mention a few. Full basement with extensive storage and 4th bedroom possibility. Amazing master suite - total tranquility! Please make your in-person appt today before you miss your chance!
Zillow last checked: 8 hours ago
Listing updated: January 24, 2025 at 12:05pm
Listed by:
Jenny Church 734-693-0356,
ARE Homes, LLC
Bought with:
Mary Baker, 6501440516
eXp Realty LLC in Monroe
Source: MiRealSource,MLS#: 50160446 Originating MLS: Lenawee County Association of REALTORS
Originating MLS: Lenawee County Association of REALTORS
Facts & features
Interior
Bedrooms & bathrooms
- Bedrooms: 3
- Bathrooms: 4
- Full bathrooms: 4
- Main level bathrooms: 3
- Main level bedrooms: 3
Bedroom 1
- Level: Main
- Area: 182
- Dimensions: 14 x 13
Bedroom 2
- Level: Main
- Area: 154
- Dimensions: 14 x 11
Bedroom 3
- Level: Main
- Area: 156
- Dimensions: 13 x 12
Bathroom 1
- Level: Main
Bathroom 2
- Level: Main
Bathroom 3
- Level: Main
Bathroom 4
- Level: Lower
Dining room
- Level: Main
- Area: 240
- Dimensions: 15 x 16
Family room
- Level: Main
- Area: 374
- Dimensions: 22 x 17
Kitchen
- Level: Main
- Area: 364
- Dimensions: 28 x 13
Living room
- Level: Main
- Area: 272
- Dimensions: 17 x 16
Heating
- Forced Air, Natural Gas
Cooling
- Central Air
Appliances
- Included: Dishwasher, Disposal, Dryer, Microwave, Range/Oven, Refrigerator, Washer
- Laundry: Main Level
Features
- Sump Pump
- Windows: Bay Window(s)
- Basement: Full,Sump Pump
- Number of fireplaces: 1
- Fireplace features: Family Room
Interior area
- Total structure area: 4,780
- Total interior livable area: 4,780 sqft
- Finished area above ground: 2,390
- Finished area below ground: 2,390
Property
Parking
- Total spaces: 2.5
- Parking features: Garage, Attached
- Attached garage spaces: 2.5
Features
- Levels: One
- Stories: 1
- Patio & porch: Patio, Porch
- Fencing: Fenced
- Waterfront features: None
- Body of water: None
- Frontage type: Road
- Frontage length: 130
Lot
- Size: 0.49 Acres
- Dimensions: 130 x 165
Details
- Additional structures: Shed(s)
- Parcel number: 1312720300
- Special conditions: Private
Construction
Type & style
- Home type: SingleFamily
- Architectural style: Ranch
- Property subtype: Single Family Residence
Materials
- Brick
- Foundation: Basement
Condition
- Year built: 1972
Utilities & green energy
- Sewer: Septic Tank
- Water: Public
Community & neighborhood
Location
- Region: Monroe
- Subdivision: None
Other
Other facts
- Listing agreement: Exclusive Right To Sell
- Listing terms: Cash,Conventional
Price history
| Date | Event | Price |
|---|---|---|
| 1/24/2025 | Sold | $430,000-6.5%$90/sqft |
Source: | ||
| 1/18/2025 | Pending sale | $459,900$96/sqft |
Source: | ||
| 11/29/2024 | Price change | $459,900-3.2%$96/sqft |
Source: | ||
| 11/7/2024 | Listed for sale | $474,900+35.7%$99/sqft |
Source: | ||
| 5/11/2023 | Listing removed | -- |
Source: | ||
Public tax history
| Year | Property taxes | Tax assessment |
|---|---|---|
| 2025 | $4,213 +4% | $197,200 +4.5% |
| 2024 | $4,051 +6.2% | $188,700 +11.1% |
| 2023 | $3,813 +10.5% | $169,800 +7.3% |
Find assessor info on the county website
Neighborhood: 48161
Nearby schools
GreatSchools rating
- 5/10Ida Elementary SchoolGrades: PK-4Distance: 5.3 mi
- 7/10Ida Middle SchoolGrades: 5-8Distance: 5.5 mi
- 8/10Ida High SchoolGrades: 9-12Distance: 5.4 mi
Schools provided by the listing agent
- District: Monroe Public Schools
Source: MiRealSource. This data may not be complete. We recommend contacting the local school district to confirm school assignments for this home.
Get a cash offer in 3 minutes
Find out how much your home could sell for in as little as 3 minutes with a no-obligation cash offer.
Estimated market value$446,300
Get a cash offer in 3 minutes
Find out how much your home could sell for in as little as 3 minutes with a no-obligation cash offer.
Estimated market value
$446,300
