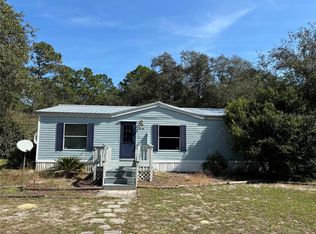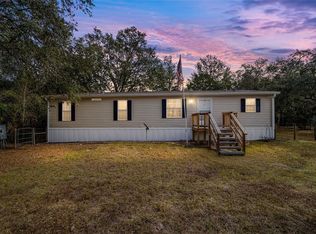Sold for $198,500 on 05/21/24
$198,500
4118 SW 168th Cir, Ocala, FL 34481
3beds
1,456sqft
Mobile Home
Built in 1999
0.5 Acres Lot
$196,700 Zestimate®
$136/sqft
$1,791 Estimated rent
Home value
$196,700
$175,000 - $222,000
$1,791/mo
Zestimate® history
Loading...
Owner options
Explore your selling options
What's special
Welcome to your charming light and bright home on a large 1/2 acre lot in a quiet neighborhood. Nestled in an area flourishing with nature and many outdoor activities, it is also a short drive to downtown Ocala where you will find great restaurants, shopping, and entertainment. This home features a split floor plan, and a spacious family room that opens into a large dining room kitchen combination. The primary bedroom has a walk-in closet and en suite bathroom with shower/tub combo and double vanity. On the other side of the home, you will find two guest bedrooms and guest bathroom. The home was built in 1999, roof is 5 years old, A/C is 3 years old. This well-maintained home has a fully fenced in backyard and is your way into the central Florida lifestyle of tranquility, great weather, & endless outdoor activities. Nearby you will find Rainbow Springs State Park, golf courses, hiking trails, and much more! No HOA, no lot rent, you own the land!!
Zillow last checked: 8 hours ago
Listing updated: May 22, 2024 at 07:09am
Listing Provided by:
Lecia Kronberg 727-465-3006,
REALTY EXPERTS ASSOCIATES 727-614-0105
Bought with:
Lecia Kronberg, 3400246
REALTY EXPERTS ASSOCIATES
Source: Stellar MLS,MLS#: U8227385 Originating MLS: Pinellas Suncoast
Originating MLS: Pinellas Suncoast

Facts & features
Interior
Bedrooms & bathrooms
- Bedrooms: 3
- Bathrooms: 2
- Full bathrooms: 2
Primary bedroom
- Features: Walk-In Closet(s)
- Level: First
- Dimensions: 15.6x13
Bedroom 2
- Features: Built-in Closet
- Level: First
- Dimensions: 9.5x13
Bedroom 3
- Features: Built-in Closet
- Level: First
- Dimensions: 13x11.2
Primary bathroom
- Level: First
- Dimensions: 12.5x8
Bathroom 2
- Level: First
- Dimensions: 4.5x9.6
Dining room
- Level: First
- Dimensions: 10x10
Kitchen
- Level: First
- Dimensions: 14x13
Living room
- Level: First
- Dimensions: 13.4x19.5
Heating
- Electric
Cooling
- Central Air
Appliances
- Included: Dishwasher, Microwave, Range, Range Hood, Refrigerator
- Laundry: Electric Dryer Hookup, Inside, Washer Hookup
Features
- Primary Bedroom Main Floor, Split Bedroom, Thermostat
- Flooring: Linoleum, Vinyl
- Has fireplace: Yes
- Fireplace features: Living Room, Wood Burning
Interior area
- Total structure area: 1,456
- Total interior livable area: 1,456 sqft
Property
Features
- Levels: One
- Stories: 1
- Exterior features: Other
Lot
- Size: 0.50 Acres
- Features: Cleared, Level, Private
Details
- Additional structures: Shed(s)
- Parcel number: 2094007033
- Zoning: R4
- Special conditions: None
Construction
Type & style
- Home type: MobileManufactured
- Property subtype: Mobile Home
Materials
- Vinyl Siding
- Foundation: Pillar/Post/Pier
- Roof: Metal
Condition
- New construction: No
- Year built: 1999
Utilities & green energy
- Sewer: Septic Tank
- Water: Well
- Utilities for property: Electricity Connected
Community & neighborhood
Location
- Region: Ocala
- Subdivision: CLASSIC HILLS 02
HOA & financial
HOA
- Has HOA: No
Other fees
- Pet fee: $0 monthly
Other financial information
- Total actual rent: 0
Other
Other facts
- Body type: Double Wide
- Listing terms: Cash,Conventional,FHA
- Ownership: Fee Simple
- Road surface type: Paved, Dirt
Price history
| Date | Event | Price |
|---|---|---|
| 5/21/2024 | Sold | $198,500-3.6%$136/sqft |
Source: | ||
| 4/9/2024 | Pending sale | $205,999$141/sqft |
Source: | ||
| 4/3/2024 | Price change | $205,999-1%$141/sqft |
Source: | ||
| 2/23/2024 | Price change | $207,999-1%$143/sqft |
Source: | ||
| 1/19/2024 | Listed for sale | $209,999+2900%$144/sqft |
Source: | ||
Public tax history
| Year | Property taxes | Tax assessment |
|---|---|---|
| 2024 | $718 -57.9% | $53,936 +5.7% |
| 2023 | $1,703 +1.3% | $51,014 +3% |
| 2022 | $1,681 +0.6% | $49,528 +3% |
Find assessor info on the county website
Neighborhood: 34481
Nearby schools
GreatSchools rating
- 3/10Romeo Elementary SchoolGrades: PK-5Distance: 2.8 mi
- 4/10Dunnellon Middle SchoolGrades: 6-8Distance: 7.9 mi
- 2/10Dunnellon High SchoolGrades: 9-12Distance: 5.1 mi
Schools provided by the listing agent
- Elementary: Romeo Elementary School
- Middle: Dunnellon Middle School
- High: Dunnellon High School
Source: Stellar MLS. This data may not be complete. We recommend contacting the local school district to confirm school assignments for this home.
Get a cash offer in 3 minutes
Find out how much your home could sell for in as little as 3 minutes with a no-obligation cash offer.
Estimated market value
$196,700
Get a cash offer in 3 minutes
Find out how much your home could sell for in as little as 3 minutes with a no-obligation cash offer.
Estimated market value
$196,700


