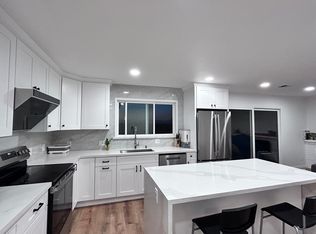Come and see this spacious and light-filled home at the base of the San Jose Foothills with excellent Evergreen Schools! High ceilings and luxury finishes throughout, this home features an open floor plan with brand new luxury vinyl flooring on the ground level, a spacious kitchen with an abundance of cabinetry, tile flooring, breakfast nook and sliding door access to your private backyard patio. Generous primary suite with a double sink vanity, new quartz counters with brushed nickel faucets, step-in shower and oversized tub, and walk-in closet, complete with views of the east foothills. Three additional bedrooms upstairs adjacent to hall bathroom and laundry room.
Two car attached garage with automatic opener. One additional guest parking permit included.
Cool off on these warmer summer days in the community pool!
Quiet and peaceful location walking distance to Carolyn Clark Elementary! Conveniently located to several parks and shopping centers.
Top Rated Evergreen Schools!
Carolyn Clark Elementary
Quimby Oak Middle
Evergreen Valley High
Garbage and HOA fee included in the rent.
Tenant responsible for all other utilities (water, gas, electric, and internet).
Initial lease term thru 6/30/26 with option to renew annually thereafter.
No smoking.
No pets.
Application fee $25 per adult.
Available now!
Breakfast Nook
Community Pool
Dual Pane Windows
Formal Dining Area
Gas Cooktop
Gas Fireplace
Large Primary Suite
Luxury Vinyl Flooring
Oversized Tub
Private Backyard Patio
Private Balcony
Spacious Kitchen
Step In Shower
Two Car Garage
House for rent
$5,000/mo
4118 Voltaire St, San Jose, CA 95148
4beds
2,241sqft
Price may not include required fees and charges.
Single family residence
Available now
No pets
Central air
-- Laundry
-- Parking
-- Heating
What's special
Gas fireplacePrivate balconyAutomatic openerLuxury finishesPrivate backyard patioBrushed nickel faucetsCommunity pool
- 3 days
- on Zillow |
- -- |
- -- |
Travel times
Looking to buy when your lease ends?
See how you can grow your down payment with up to a 6% match & 4.15% APY.
Facts & features
Interior
Bedrooms & bathrooms
- Bedrooms: 4
- Bathrooms: 2
- Full bathrooms: 2
Cooling
- Central Air
Features
- Walk In Closet, Walk-In Closet(s)
Interior area
- Total interior livable area: 2,241 sqft
Property
Parking
- Details: Contact manager
Features
- Exterior features: Electricity not included in rent, Gas not included in rent, High ceilings, Internet not included in rent, No cats, Open floor plan, Walk In Closet, Water not included in rent
Details
- Parcel number: 65977016
Construction
Type & style
- Home type: SingleFamily
- Property subtype: Single Family Residence
Community & HOA
Location
- Region: San Jose
Financial & listing details
- Lease term: Contact For Details
Price history
| Date | Event | Price |
|---|---|---|
| 8/14/2025 | Listed for rent | $5,000+38.9%$2/sqft |
Source: Zillow Rentals | ||
| 3/10/2021 | Listing removed | -- |
Source: Owner | ||
| 7/20/2016 | Listing removed | $3,600+2.9%$2/sqft |
Source: Owner | ||
| 8/27/2015 | Listing removed | $3,500$2/sqft |
Source: Owner | ||
| 8/3/2015 | Listed for rent | $3,500$2/sqft |
Source: Owner | ||
![[object Object]](https://photos.zillowstatic.com/fp/d227f9a99a503d193155f30e70f14e71-p_i.jpg)
