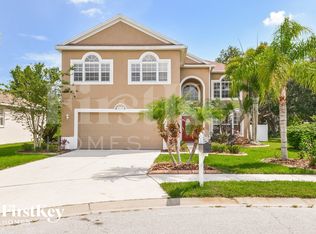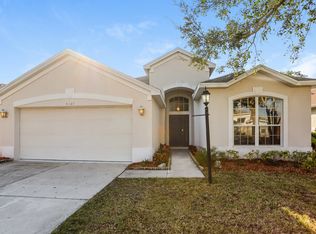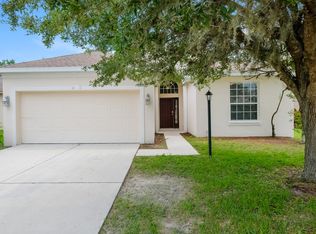Sold for $586,000 on 06/18/25
$586,000
4119 101st Ave E, Parrish, FL 34219
4beds
2,692sqft
Single Family Residence
Built in 2006
10,842 Square Feet Lot
$574,600 Zestimate®
$218/sqft
$3,586 Estimated rent
Home value
$574,600
$529,000 - $626,000
$3,586/mo
Zestimate® history
Loading...
Owner options
Explore your selling options
What's special
Discover space, comfort, and value in this well-maintained home located in the heart of Parrish, tucked within the quiet, tree-lined streets of the boutique Aberdeen community—free from ongoing construction and full of charm. This spacious 4-bedroom home features a thoughtful split floor plan with three guest bedrooms and an oversized upstairs bonus room, perfect for extended family, guests, or a home office. Two guest bathrooms offer easy access, including one serving as a convenient pool bath. The primary suite is a true retreat, offering large windows, a walk-in closet, a spa-like bathroom with a garden tub, glass-enclosed walk-in shower, and dual sink vanity. The living and dining rooms welcome you with abundant natural light through oversized picture windows, while arched doorways and a light-filled foyer add a touch of elegance. The kitchen offers 42” cabinetry, a large walk-in pantry, and a roomy breakfast nook that opens to a spacious great room with sliders leading to your private outdoor oasis. Step outside to a west-facing backyard where a sparkling pool, spa, and extended patio (added in 2022) await—perfect for soaking in the sun all day. A newer roof (2022), updated A/C (2020), and a generous 3-car garage complete the package. Set on a large lot with mature landscaping and a side yard that feels tucked into a cul-de-sac, this home is move-in ready and primed for your personal touches. With easy access to 301 and minutes from shopping, dining, and top-rated schools, this is the Parrish lifestyle you’ve been waiting for.
Zillow last checked: 8 hours ago
Listing updated: June 18, 2025 at 08:16am
Listing Provided by:
Jennifer Horvat, LLC 313-729-6339,
COMPASS FLORIDA LLC 941-279-3630,
Brooke Codere 941-374-2101,
COMPASS FLORIDA LLC
Bought with:
Allen Siems, 3614711
REALNET FLORIDA REAL ESTATE
Source: Stellar MLS,MLS#: A4652196 Originating MLS: Port Charlotte
Originating MLS: Port Charlotte

Facts & features
Interior
Bedrooms & bathrooms
- Bedrooms: 4
- Bathrooms: 3
- Full bathrooms: 3
Primary bedroom
- Features: Walk-In Closet(s)
- Level: First
- Area: 252 Square Feet
- Dimensions: 18x14
Bedroom 2
- Features: Built-in Closet
- Level: First
- Area: 132 Square Feet
- Dimensions: 12x11
Bedroom 3
- Features: Walk-In Closet(s)
- Level: First
- Area: 132 Square Feet
- Dimensions: 12x11
Bedroom 4
- Features: Built-in Closet
- Level: First
- Area: 121 Square Feet
- Dimensions: 11x11
Bonus room
- Features: Built-in Closet
- Level: Second
- Area: 437 Square Feet
- Dimensions: 23x19
Dining room
- Level: First
- Area: 144 Square Feet
- Dimensions: 12x12
Great room
- Level: First
- Area: 308 Square Feet
- Dimensions: 22x14
Kitchen
- Level: First
- Area: 120 Square Feet
- Dimensions: 12x10
Heating
- Central
Cooling
- Central Air
Appliances
- Included: Cooktop, Dishwasher, Disposal, Dryer, Microwave, Refrigerator, Washer
- Laundry: Laundry Room
Features
- Ceiling Fan(s), Eating Space In Kitchen, Open Floorplan, Primary Bedroom Main Floor, Split Bedroom, Thermostat, Walk-In Closet(s)
- Flooring: Carpet, Vinyl
- Doors: Sliding Doors
- Windows: Window Treatments
- Has fireplace: No
Interior area
- Total structure area: 3,538
- Total interior livable area: 2,692 sqft
Property
Parking
- Total spaces: 3
- Parking features: Garage - Attached
- Attached garage spaces: 3
Features
- Levels: Two
- Stories: 2
- Patio & porch: Patio, Rear Porch, Screened
- Exterior features: Private Mailbox, Rain Gutters, Sidewalk
- Has private pool: Yes
- Pool features: Heated, In Ground, Salt Water, Screen Enclosure
- Has spa: Yes
- Spa features: Heated
Lot
- Size: 10,842 sqft
Details
- Parcel number: 727118959
- Zoning: PDR
- Special conditions: None
Construction
Type & style
- Home type: SingleFamily
- Architectural style: Florida,Traditional
- Property subtype: Single Family Residence
Materials
- Block, Stucco
- Foundation: Slab
- Roof: Shingle
Condition
- New construction: No
- Year built: 2006
Utilities & green energy
- Sewer: Public Sewer
- Water: None
- Utilities for property: Cable Available, Electricity Connected, Natural Gas Available, Sewer Connected, Water Connected
Community & neighborhood
Community
- Community features: Deed Restrictions, Playground, Sidewalks
Location
- Region: Parrish
- Subdivision: ABERDEEN
HOA & financial
HOA
- Has HOA: Yes
- HOA fee: $53 monthly
- Amenities included: Playground, Trail(s)
- Association name: McNeil Management
- Association phone: 813-571-7100
Other fees
- Pet fee: $0 monthly
Other financial information
- Total actual rent: 0
Other
Other facts
- Listing terms: Cash,Conventional,FHA,VA Loan
- Ownership: Fee Simple
- Road surface type: Paved
Price history
| Date | Event | Price |
|---|---|---|
| 6/18/2025 | Sold | $586,000+5%$218/sqft |
Source: | ||
| 5/13/2025 | Pending sale | $558,000$207/sqft |
Source: | ||
| 5/10/2025 | Listed for sale | $558,000+114.7%$207/sqft |
Source: | ||
| 11/29/2015 | Listing removed | $259,900$97/sqft |
Source: Coldwell Banker Residential Real Estate - East Manatee #A4135730 | ||
| 11/13/2015 | Price change | $259,900-3.7%$97/sqft |
Source: Coldwell Banker Residential Real Estate - East Manatee #A4135730 | ||
Public tax history
| Year | Property taxes | Tax assessment |
|---|---|---|
| 2024 | $2,668 +35.8% | $219,368 +33% |
| 2023 | $1,964 +3.4% | $164,891 +3% |
| 2022 | $1,900 +0.6% | $160,088 +3% |
Find assessor info on the county website
Neighborhood: 34219
Nearby schools
GreatSchools rating
- 4/10Parrish Community High SchoolGrades: Distance: 2.8 mi
- 4/10Buffalo Creek Middle SchoolGrades: 6-8Distance: 2.5 mi
- 2/10Blackburn Elementary SchoolGrades: PK-5Distance: 4.1 mi
Schools provided by the listing agent
- Elementary: Blackburn Elementary
- Middle: Buffalo Creek Middle
- High: Parrish Community High
Source: Stellar MLS. This data may not be complete. We recommend contacting the local school district to confirm school assignments for this home.
Get a cash offer in 3 minutes
Find out how much your home could sell for in as little as 3 minutes with a no-obligation cash offer.
Estimated market value
$574,600
Get a cash offer in 3 minutes
Find out how much your home could sell for in as little as 3 minutes with a no-obligation cash offer.
Estimated market value
$574,600


