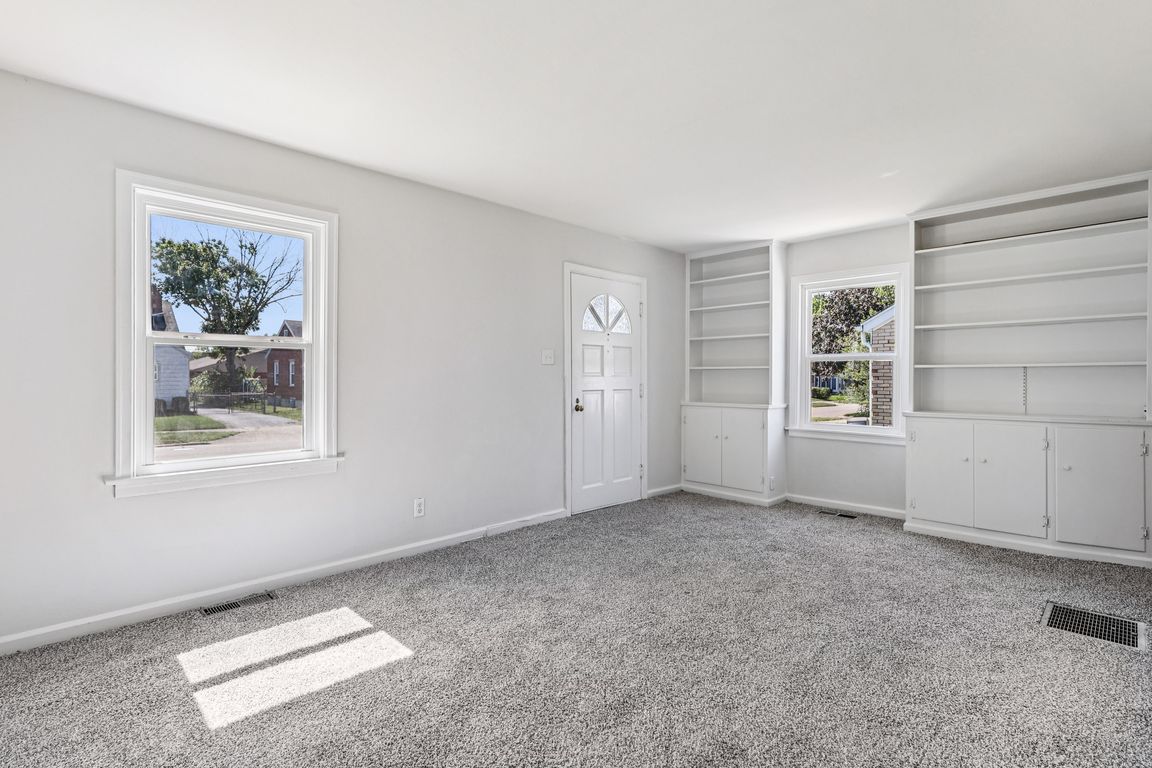
For sale
$195,900
4beds
1,182sqft
4119 Ellery Ave, Moraine, OH 45439
4beds
1,182sqft
Single family residence
Built in 1943
5,649 sqft
1 Garage space
$166 price/sqft
What's special
Contemporary finishesManageable yardSleek cabinetryCompletely updated kitchenBrand-new flooringAmple counter spaceNew windows
Welcome to 4119 Ellery Ave in Moraine! This beautifully remodeled home blends modern updates with classic comfort. Featuring 4 bedrooms and 2 full baths, it offers a fresh and inviting atmosphere perfect for today’s lifestyle. Step inside to find brand-new flooring throughout, adding warmth and style to every room. The new windows ...
- 7 hours
- on Zillow |
- 115 |
- 2 |
Source: DABR MLS,MLS#: 941768 Originating MLS: Dayton Area Board of REALTORS
Originating MLS: Dayton Area Board of REALTORS
Travel times
Living Room
Kitchen
Bedroom
Zillow last checked: 7 hours ago
Listing updated: 9 hours ago
Listed by:
Trish Pitts (330)651-7653,
TG Real Estate
Source: DABR MLS,MLS#: 941768 Originating MLS: Dayton Area Board of REALTORS
Originating MLS: Dayton Area Board of REALTORS
Facts & features
Interior
Bedrooms & bathrooms
- Bedrooms: 4
- Bathrooms: 2
- Full bathrooms: 2
- Main level bathrooms: 1
Primary bedroom
- Level: Main
- Dimensions: 21 x 13
Bedroom
- Level: Main
- Dimensions: 10 x 8
Bedroom
- Level: Second
- Dimensions: 28 x 11
Bedroom
- Level: Main
- Dimensions: 10 x 10
Bonus room
- Level: Basement
- Dimensions: 15 x 22
Kitchen
- Level: Main
- Dimensions: 12 x 8
Laundry
- Level: Basement
- Dimensions: 14 x 11
Living room
- Level: Main
- Dimensions: 17 x 10
Heating
- Electric, Forced Air, Natural Gas
Cooling
- Central Air
Features
- Basement: Full,Partially Finished
Interior area
- Total structure area: 1,182
- Total interior livable area: 1,182 sqft
Video & virtual tour
Property
Parking
- Total spaces: 1
- Parking features: Garage, One Car Garage
- Garage spaces: 1
Features
- Levels: One and One Half
Lot
- Size: 5,649.73 Square Feet
- Dimensions: 50 x 113
Details
- Parcel number: J441209110042
- Zoning: Residential
- Zoning description: Residential
Construction
Type & style
- Home type: SingleFamily
- Architectural style: Cape Cod
- Property subtype: Single Family Residence
Materials
- Brick
Condition
- Year built: 1943
Community & HOA
Community
- Subdivision: Moraine Sec 02
HOA
- Has HOA: No
Location
- Region: Moraine
Financial & listing details
- Price per square foot: $166/sqft
- Tax assessed value: $136,700
- Annual tax amount: $2,659
- Date on market: 8/20/2025
- Date available: 08/20/2025