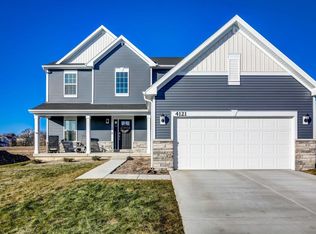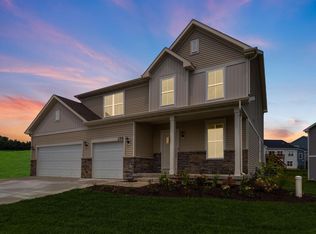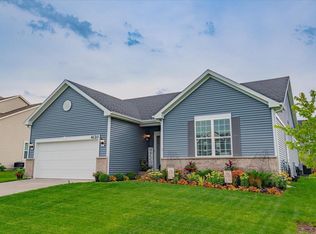Closed
$577,825
4119 Eton Circle, Windsor, WI 53598
3beds
2,264sqft
Single Family Residence
Built in 2024
9,583.2 Square Feet Lot
$592,600 Zestimate®
$255/sqft
$2,970 Estimated rent
Home value
$592,600
$557,000 - $634,000
$2,970/mo
Zestimate® history
Loading...
Owner options
Explore your selling options
What's special
This Biscayne Floor Plan by Lennar Homes on site #104 in Windsor Crossing is available for move in April 2024! This 3 bedroom home features a gas fireplace, flex room on the first floor, and a loft upstairs, with 2.5 baths. This brand new home features quartz countertops, luxury vinyl plank floors, stainless steel appliances and kitchen island. With Lennar, a fully landscaped yard is included! $7,500 seller credit available for use when buyer closes with Lennar Mortgage. For your peace of mind, we offer a one-year craftsmanship, 2 year mechanical, & 10 year structural warranty, backed by our own dedicated customer service team. Don't miss your chance to call this beautiful property home!
Zillow last checked: 8 hours ago
Listing updated: June 05, 2024 at 09:08am
Listed by:
Emily Ostermiller HomeInfo@firstweber.com,
First Weber Inc,
Kambria Kauppinen 608-800-1022,
First Weber Inc
Bought with:
Emily Ostermiller
Source: WIREX MLS,MLS#: 1961375 Originating MLS: South Central Wisconsin MLS
Originating MLS: South Central Wisconsin MLS
Facts & features
Interior
Bedrooms & bathrooms
- Bedrooms: 3
- Bathrooms: 3
- Full bathrooms: 2
- 1/2 bathrooms: 1
Primary bedroom
- Level: Upper
- Area: 224
- Dimensions: 16 x 14
Bedroom 2
- Level: Upper
- Area: 156
- Dimensions: 13 x 12
Bedroom 3
- Level: Upper
- Area: 143
- Dimensions: 11 x 13
Bathroom
- Features: Master Bedroom Bath: Full, Master Bedroom Bath
Dining room
- Level: Main
- Area: 110
- Dimensions: 10 x 11
Kitchen
- Level: Main
- Area: 176
- Dimensions: 16 x 11
Living room
- Level: Main
- Area: 224
- Dimensions: 16 x 14
Heating
- Natural Gas, Forced Air
Cooling
- Central Air
Appliances
- Included: Range/Oven, Dishwasher, Microwave, Water Softener
Features
- Walk-In Closet(s), High Speed Internet
- Flooring: Wood or Sim.Wood Floors
- Basement: Full,8'+ Ceiling,Concrete
Interior area
- Total structure area: 2,264
- Total interior livable area: 2,264 sqft
- Finished area above ground: 2,264
- Finished area below ground: 0
Property
Parking
- Total spaces: 3
- Parking features: 3 Car, Garage Door Opener
- Garage spaces: 3
Features
- Levels: Two
- Stories: 2
Lot
- Size: 9,583 sqft
Details
- Parcel number: 091029471141
- Zoning: RES
- Special conditions: Arms Length
Construction
Type & style
- Home type: SingleFamily
- Architectural style: Colonial
- Property subtype: Single Family Residence
Materials
- Vinyl Siding
Condition
- 0-5 Years,New Construction
- New construction: Yes
- Year built: 2024
Utilities & green energy
- Sewer: Public Sewer
- Water: Public
Community & neighborhood
Location
- Region: Windsor
- Subdivision: Windsor Crossing
- Municipality: Windsor
Price history
| Date | Event | Price |
|---|---|---|
| 5/29/2024 | Sold | $577,825-4.1%$255/sqft |
Source: | ||
| 1/26/2024 | Pending sale | $602,825$266/sqft |
Source: | ||
| 1/3/2024 | Price change | $602,825+0.5%$266/sqft |
Source: | ||
| 12/12/2023 | Price change | $599,825-1.6%$265/sqft |
Source: | ||
| 9/12/2023 | Price change | $609,825+28.4%$269/sqft |
Source: | ||
Public tax history
Tax history is unavailable.
Neighborhood: 53598
Nearby schools
GreatSchools rating
- 7/10Windsor Elementary SchoolGrades: K-3Distance: 0.4 mi
- 6/10De Forest Middle SchoolGrades: 7-8Distance: 2.1 mi
- 8/10De Forest High SchoolGrades: 9-12Distance: 2.2 mi
Schools provided by the listing agent
- Elementary: Windsor
- Middle: Deforest
- High: Deforest
- District: Deforest
Source: WIREX MLS. This data may not be complete. We recommend contacting the local school district to confirm school assignments for this home.

Get pre-qualified for a loan
At Zillow Home Loans, we can pre-qualify you in as little as 5 minutes with no impact to your credit score.An equal housing lender. NMLS #10287.
Sell for more on Zillow
Get a free Zillow Showcase℠ listing and you could sell for .
$592,600
2% more+ $11,852
With Zillow Showcase(estimated)
$604,452

