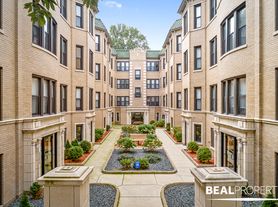Experience luxury living in this FULLY FURNISHED new-construction condo in Lakeview. This top-floor 3 bed, 2 bath simplex features hardwood floors, a sun-filled open layout, a modern chef's kitchen with Thermador appliances, quartz counters, floor-to-ceiling cabinetry, open shelving, a waterfall island, and a pantry. The spacious living room includes a custom gas fireplace and direct access to a private front deck. The primary suite offers a large walk-in closet, a soaking tub, a separate glass shower, and dual sinks. Two additional bedrooms, a full bath with a tub, and in-unit laundry complete the home. Enjoy exclusive access to the rooftop deck, perfect for entertaining near Wrigley Field. One garage parking space included. Prime location is ideal for renters seeking a luxury residence close to the Southport Corridor, dining, nightlife, CTA Brown Line, shopping, and the lake. Short term leases negotiable.
Short-term leases are okay. Terms are negotiable.
Apartment for rent
Accepts Zillow applications
$7,500/mo
4119 N Ashland Ave #3S, Chicago, IL 60613
3beds
1,500sqft
Price may not include required fees and charges.
Apartment
Available now
Cats, small dogs OK
Central air
In unit laundry
Attached garage parking
Forced air
What's special
Custom gas fireplaceTwo additional bedroomsFloor-to-ceiling cabinetryWaterfall islandPrimary suiteIn-unit laundryOpen shelving
- 3 hours |
- -- |
- -- |
Travel times
Facts & features
Interior
Bedrooms & bathrooms
- Bedrooms: 3
- Bathrooms: 2
- Full bathrooms: 2
Heating
- Forced Air
Cooling
- Central Air
Appliances
- Included: Dishwasher, Dryer, Freezer, Microwave, Oven, Refrigerator, Washer
- Laundry: In Unit
Features
- Walk In Closet
- Flooring: Hardwood
- Furnished: Yes
Interior area
- Total interior livable area: 1,500 sqft
Video & virtual tour
Property
Parking
- Parking features: Attached
- Has attached garage: Yes
- Details: Contact manager
Features
- Patio & porch: Deck
- Exterior features: Heating system: Forced Air, Walk In Closet
Details
- Parcel number: 14173080140000
Construction
Type & style
- Home type: Apartment
- Property subtype: Apartment
Building
Management
- Pets allowed: Yes
Community & HOA
Location
- Region: Chicago
Financial & listing details
- Lease term: 1 Year
Price history
| Date | Event | Price |
|---|---|---|
| 11/22/2025 | Listed for rent | $7,500$5/sqft |
Source: Zillow Rentals | ||
| 3/10/2025 | Sold | $715,000-1.9%$477/sqft |
Source: | ||
| 2/6/2025 | Contingent | $729,000$486/sqft |
Source: | ||
| 1/16/2025 | Listed for sale | $729,000$486/sqft |
Source: | ||
