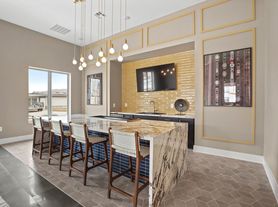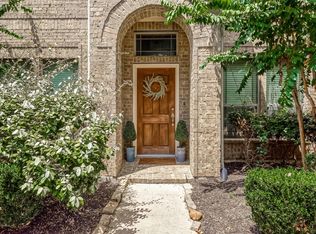Beautiful one-story, 4-bedroom, 3-bath home is move-in ready offering low electrical bills due to its Solar Panes in Katy. Located in the master-planned Tamarron community in Katy with easy access to I-10 and Grand Parkway 99. This modern home offer a kitchen with polished granite countertops, double ovens, a gas cooktop, refrigerator, microwave, and upgraded wood & glass cabinetry. The primary suite includes a spacious bathroom and walk-in closet. Another large bedroom with a private bathroom is available. Washer/dryer and sprinkler system are included. Large backyard perfect for relaxing or entertaining. The property also has a 2-car garage with epoxi finish and a tankless water heater. Walking distance to the Tamarron Community Center, with a pool, fitness center, park, and soccer fields. Zoned to Katy ISD.
Copyright notice - Data provided by HAR.com 2022 - All information provided should be independently verified.
House for rent
$2,950/mo
4119 Prairie Landing Ln, Katy, TX 77494
4beds
2,448sqft
Price may not include required fees and charges.
Singlefamily
Available now
-- Pets
Electric, ceiling fan
Common area laundry
2 Attached garage spaces parking
Natural gas, fireplace
What's special
Modern homeLarge backyardPolished granite countertopsSpacious bathroomWalk-in closetDouble ovensGas cooktop
- 4 days
- on Zillow |
- -- |
- -- |
Travel times
Looking to buy when your lease ends?
Consider a first-time homebuyer savings account designed to grow your down payment with up to a 6% match & 3.83% APY.
Facts & features
Interior
Bedrooms & bathrooms
- Bedrooms: 4
- Bathrooms: 6
- Full bathrooms: 3
- 1/2 bathrooms: 3
Rooms
- Room types: Family Room
Heating
- Natural Gas, Fireplace
Cooling
- Electric, Ceiling Fan
Appliances
- Included: Dishwasher, Disposal, Double Oven, Dryer, Microwave, Oven, Refrigerator, Stove, Washer
- Laundry: Common Area, Electric Dryer Hookup, In Unit, Washer Hookup
Features
- All Bedrooms Down, Ceiling Fan(s), Formal Entry/Foyer, High Ceilings, Open Ceiling, Prewired for Alarm System, Primary Bed - 1st Floor, Walk In Closet
- Flooring: Carpet, Laminate, Tile
- Has fireplace: Yes
Interior area
- Total interior livable area: 2,448 sqft
Property
Parking
- Total spaces: 2
- Parking features: Attached, Driveway, Covered
- Has attached garage: Yes
- Details: Contact manager
Features
- Stories: 1
- Exterior features: 1 Living Area, Additional Parking, All Bedrooms Down, Architecture Style: Contemporary/Modern, Attached, Back Yard, Basketball Court, Clubhouse, Common Area, Driveway, Electric Dryer Hookup, Entry, Flooring: Laminate, Formal Dining, Formal Entry/Foyer, Garage Door Opener, Garbage Service, Gas, Heating: Gas, High Ceilings, Jogging Path, Living Area - 1st Floor, Lot Features: Back Yard, Subdivided, Open Ceiling, Park, Pet Park, Playground, Pool, Prewired for Alarm System, Primary Bed - 1st Floor, Splash Pad, Sport Court, Sprinkler System, Subdivided, Tennis Court(s), Trail(s), Trash Pick Up, Utility Room, Walk In Closet, Washer Hookup
Construction
Type & style
- Home type: SingleFamily
- Property subtype: SingleFamily
Condition
- Year built: 2019
Community & HOA
Community
- Features: Clubhouse, Playground, Tennis Court(s)
- Security: Security System
HOA
- Amenities included: Basketball Court, Tennis Court(s)
Location
- Region: Katy
Financial & listing details
- Lease term: Long Term,12 Months
Price history
| Date | Event | Price |
|---|---|---|
| 9/30/2025 | Listed for rent | $2,950+11.3%$1/sqft |
Source: | ||
| 4/18/2025 | Listing removed | $2,650$1/sqft |
Source: | ||
| 3/15/2025 | Listed for rent | $2,650$1/sqft |
Source: | ||
| 3/3/2025 | Listing removed | $2,650$1/sqft |
Source: | ||
| 2/17/2025 | Listed for rent | $2,650$1/sqft |
Source: | ||

