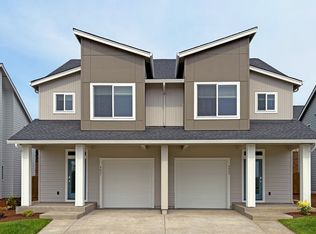Sold
$404,900
4119 SW 31st St, Gresham, OR 97080
3beds
1,686sqft
Residential, Townhouse
Built in 2025
-- sqft lot
$403,400 Zestimate®
$240/sqft
$-- Estimated rent
Home value
$403,400
$379,000 - $428,000
Not available
Zestimate® history
Loading...
Owner options
Explore your selling options
What's special
The three-story Oliver plan showcases an open-concept kitchen and great room and private patio on the main floor, three bedrooms including the primary suite with dual vanities on the second level, and a flexible bonus room on the third floor. Interior highlights include quartz countertops, shaker-style cabinets, LVP flooring, and a floating mantle. This home also includes air conditioning, a refrigerator, washer and dryer, and blinds—all at no extra cost! Located on homesite 16, this home is move in ready. Rendering is artist conception only. Photos are of a similar home, features and finishes will vary. *Below-market rate incentives available when financing with preferred lender.*'
Zillow last checked: 8 hours ago
Listing updated: October 30, 2025 at 10:14am
Listed by:
Debbie Gale 503-995-3859,
Lennar Sales Corp
Bought with:
OR and WA Non Rmls, NA
Non Rmls Broker
Source: RMLS (OR),MLS#: 744975669
Facts & features
Interior
Bedrooms & bathrooms
- Bedrooms: 3
- Bathrooms: 3
- Full bathrooms: 2
- Partial bathrooms: 1
- Main level bathrooms: 2
Primary bedroom
- Level: Main
- Area: 165
- Dimensions: 11 x 15
Bedroom 2
- Level: Main
- Area: 90
- Dimensions: 9 x 10
Bedroom 3
- Level: Main
- Area: 90
- Dimensions: 9 x 10
Dining room
- Level: Lower
- Area: 91
- Dimensions: 7 x 13
Kitchen
- Level: Lower
Heating
- Forced Air 95 Plus
Cooling
- Central Air
Appliances
- Included: Dishwasher, Disposal, Free-Standing Range, Free-Standing Refrigerator, Microwave, Washer/Dryer
Features
- Quartz
- Windows: Double Pane Windows, Vinyl Frames
Interior area
- Total structure area: 1,686
- Total interior livable area: 1,686 sqft
Property
Parking
- Total spaces: 1
- Parking features: Driveway, Garage Door Opener, Attached
- Attached garage spaces: 1
- Has uncovered spaces: Yes
Features
- Levels: Tri Level
- Stories: 3
- Exterior features: Yard
- Fencing: Fenced
Lot
- Features: Sprinkler, SqFt 0K to 2999
Details
- Parcel number: R723106
Construction
Type & style
- Home type: Townhouse
- Property subtype: Residential, Townhouse
- Attached to another structure: Yes
Materials
- Cement Siding
- Foundation: Concrete Perimeter
- Roof: Composition
Condition
- New Construction
- New construction: Yes
- Year built: 2025
Details
- Warranty included: Yes
Utilities & green energy
- Gas: Gas
- Sewer: Public Sewer
- Water: Public
Community & neighborhood
Location
- Region: Gresham
HOA & financial
HOA
- Has HOA: Yes
- HOA fee: $75 monthly
- Amenities included: Commons, Front Yard Landscaping, Management
Other
Other facts
- Listing terms: Cash,Conventional,FHA,VA Loan
- Road surface type: Paved
Price history
| Date | Event | Price |
|---|---|---|
| 10/24/2025 | Sold | $404,900$240/sqft |
Source: | ||
| 10/5/2025 | Pending sale | $404,900$240/sqft |
Source: | ||
| 8/5/2025 | Price change | $404,900-5.3%$240/sqft |
Source: | ||
| 7/30/2025 | Price change | $427,550-0.7%$254/sqft |
Source: | ||
| 7/8/2025 | Price change | $430,700-1%$255/sqft |
Source: | ||
Public tax history
| Year | Property taxes | Tax assessment |
|---|---|---|
| 2025 | $2,870 +30.6% | $151,570 +28.9% |
| 2024 | $2,197 | $117,600 |
Find assessor info on the county website
Neighborhood: Pleasant Valley
Nearby schools
GreatSchools rating
- 6/10Butler Creek Elementary SchoolGrades: K-5Distance: 0.8 mi
- 3/10Centennial Middle SchoolGrades: 6-8Distance: 1.9 mi
- 4/10Centennial High SchoolGrades: 9-12Distance: 1.5 mi
Schools provided by the listing agent
- Elementary: Butler Creek
- Middle: Centennial
- High: Centennial
Source: RMLS (OR). This data may not be complete. We recommend contacting the local school district to confirm school assignments for this home.
Get a cash offer in 3 minutes
Find out how much your home could sell for in as little as 3 minutes with a no-obligation cash offer.
Estimated market value
$403,400
Get a cash offer in 3 minutes
Find out how much your home could sell for in as little as 3 minutes with a no-obligation cash offer.
Estimated market value
$403,400

