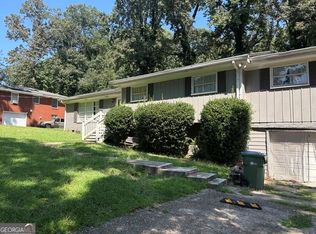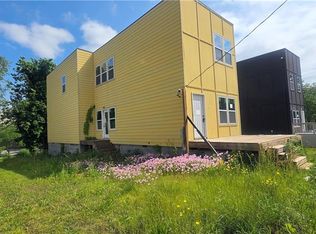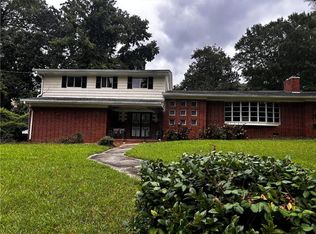4 Bedroom 3 Bathroom home with new roof. Nice-sized living room, dining room with an open concept floor plan and a gas fireplace. Kitchen with granite countertops, breakfast bar and recessed lighting. Hardwood floors and crown moldings throughout. Owner's suite features spa-like bathroom with a whirlpool tub.
Active
Price cut: $10K (12/11)
$264,900
4119 Waits Ave SW, Atlanta, GA 30331
4beds
3,973sqft
Est.:
Single Family Residence, Residential
Built in 2005
7,492.32 Square Feet Lot
$261,700 Zestimate®
$67/sqft
$-- HOA
What's special
Gas fireplaceCrown moldings throughoutHardwood floorsNew roofBreakfast barRecessed lightingKitchen with granite countertops
- 54 days |
- 1,501 |
- 73 |
Likely to sell faster than
Zillow last checked: 8 hours ago
Listing updated: December 11, 2025 at 07:34am
Listing Provided by:
Southern REO,
Southern REO Associates, LLC
Source: FMLS GA,MLS#: 7672524
Tour with a local agent
Facts & features
Interior
Bedrooms & bathrooms
- Bedrooms: 4
- Bathrooms: 3
- Full bathrooms: 3
- Main level bathrooms: 2
- Main level bedrooms: 3
Rooms
- Room types: Family Room
Primary bedroom
- Features: Other
- Level: Other
Bedroom
- Features: Other
Primary bathroom
- Features: Double Vanity, Whirlpool Tub
Dining room
- Features: None
Kitchen
- Features: Other
Heating
- Other
Cooling
- Other
Appliances
- Included: Other
- Laundry: Other
Features
- Other
- Flooring: Other
- Windows: None
- Basement: None
- Number of fireplaces: 1
- Fireplace features: Living Room
- Common walls with other units/homes: No Common Walls
Interior area
- Total structure area: 3,973
- Total interior livable area: 3,973 sqft
Video & virtual tour
Property
Parking
- Total spaces: 2
- Parking features: Garage
- Garage spaces: 2
Accessibility
- Accessibility features: None
Features
- Levels: Two
- Stories: 2
- Patio & porch: None
- Exterior features: Other, No Dock
- Pool features: None
- Has spa: Yes
- Spa features: Bath, None
- Fencing: None
- Has view: Yes
- View description: Other
- Waterfront features: None
- Body of water: None
Lot
- Size: 7,492.32 Square Feet
- Features: Level
Details
- Additional structures: None
- Parcel number: 14F003200010790
- Other equipment: None
- Horse amenities: None
Construction
Type & style
- Home type: SingleFamily
- Architectural style: Traditional
- Property subtype: Single Family Residence, Residential
Materials
- Stone, Other
- Foundation: Slab
- Roof: Composition
Condition
- Resale
- New construction: No
- Year built: 2005
Utilities & green energy
- Electric: Other
- Sewer: Other
- Water: Public
- Utilities for property: None
Green energy
- Energy efficient items: None
- Energy generation: None
Community & HOA
Community
- Features: None
- Security: None
- Subdivision: Ben Hill Hinds
HOA
- Has HOA: No
Location
- Region: Atlanta
Financial & listing details
- Price per square foot: $67/sqft
- Tax assessed value: $466,900
- Annual tax amount: $7,646
- Date on market: 10/24/2025
- Cumulative days on market: 54 days
- Listing terms: Cash,FHA 203(k),Other
- Road surface type: Paved
Estimated market value
$261,700
$249,000 - $275,000
$2,740/mo
Price history
Price history
| Date | Event | Price |
|---|---|---|
| 12/11/2025 | Price change | $264,900-3.6%$67/sqft |
Source: | ||
| 10/28/2025 | Listed for sale | $274,900-4.2%$69/sqft |
Source: | ||
| 6/11/2025 | Sold | $286,975+14.8%$72/sqft |
Source: Public Record Report a problem | ||
| 8/20/2020 | Sold | $250,000$63/sqft |
Source: Public Record Report a problem | ||
| 6/4/2020 | Pending sale | $250,000$63/sqft |
Source: Keller Williams Realty #8775170 Report a problem | ||
Public tax history
Public tax history
| Year | Property taxes | Tax assessment |
|---|---|---|
| 2024 | $7,646 +37.6% | $186,760 +7.2% |
| 2023 | $5,557 -21.2% | $174,200 |
| 2022 | $7,050 +25.6% | $174,200 +25.8% |
Find assessor info on the county website
BuyAbility℠ payment
Est. payment
$1,553/mo
Principal & interest
$1275
Property taxes
$185
Home insurance
$93
Climate risks
Neighborhood: Fairburn
Nearby schools
GreatSchools rating
- 5/10Deerwood Academy SchoolGrades: PK-5Distance: 1.7 mi
- 3/10Bunche Middle SchoolGrades: 6-8Distance: 0.7 mi
- 4/10Therrell High SchoolGrades: 9-12Distance: 2.1 mi
Schools provided by the listing agent
- Elementary: R. N. Fickett
- Middle: Ralph Bunche
- High: D. M. Therrell
Source: FMLS GA. This data may not be complete. We recommend contacting the local school district to confirm school assignments for this home.
- Loading
- Loading





