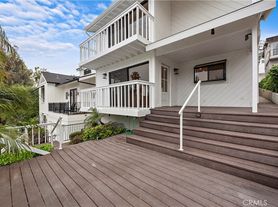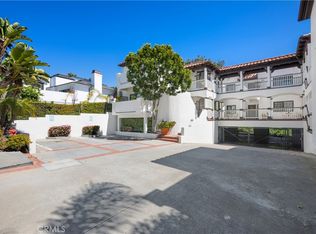There's a certain magic to this Corona del Mar hideaway. Tucked into the Village, it's a home that feels both elevated and effortless, modern yet warmly inviting. Two private bedrooms give you space to recharge, while the soaring ceilings and open design bring in a wash of sunlight that shifts beautifully throughout the day. Fresh finishes and a modern color palette set the tone as clean, stylish, and relaxed. The rooftop deck is the crown jewel, offering sweeping views, framed by the iconic Goldenrod palms. It's a place to sip wine at sunset, gather with friends, or simply breathe in the ocean air. Every detail has been reimagined with care, creating a home that's as practical as it is polished and just moments from beaches, local cafes, boutiques, and everything that makes CdM so loved.
Condo for rent
$8,500/mo
412 1/2 Goldenrod Ave, Corona Del Mar, CA 92625
2beds
1,250sqft
Price may not include required fees and charges.
Condo
Available now
No pets
Central air
In unit laundry
2 Attached garage spaces parking
Fireplace, forced air
What's special
Fresh finishesSweeping viewsModern color paletteOpen designRooftop deckSoaring ceilingsIconic goldenrod palms
- 11 days |
- -- |
- -- |
Travel times
Renting now? Get $1,000 closer to owning
Unlock a $400 renter bonus, plus up to a $600 savings match when you open a Foyer+ account.
Offers by Foyer; terms for both apply. Details on landing page.
Facts & features
Interior
Bedrooms & bathrooms
- Bedrooms: 2
- Bathrooms: 3
- Full bathrooms: 2
- 1/2 bathrooms: 1
Rooms
- Room types: Dining Room, Office
Heating
- Fireplace, Forced Air
Cooling
- Central Air
Appliances
- Included: Dishwasher, Disposal, Dryer, Freezer, Range, Refrigerator, Stove, Washer
- Laundry: In Unit, Inside, Laundry Room
Features
- Breakfast Bar, Built-in Features, Eat-in Kitchen, High Ceilings, Main Level Primary, Multiple Staircases, Primary Suite, Recessed Lighting, Separate/Formal Dining Room, Stone Counters, Walk-In Closet(s), Wired for Sound
- Flooring: Tile, Wood
- Has fireplace: Yes
Interior area
- Total interior livable area: 1,250 sqft
Property
Parking
- Total spaces: 2
- Parking features: Attached, Carport, Garage, Covered, Other
- Has attached garage: Yes
- Has carport: Yes
- Details: Contact manager
Features
- Stories: 3
- Exterior features: Contact manager
Construction
Type & style
- Home type: Condo
- Property subtype: Condo
Condition
- Year built: 2014
Building
Management
- Pets allowed: No
Community & HOA
Location
- Region: Corona Del Mar
Financial & listing details
- Lease term: 12 Months
Price history
| Date | Event | Price |
|---|---|---|
| 9/26/2025 | Price change | $8,500+13.3%$7/sqft |
Source: CRMLS #NP25226220 | ||
| 8/11/2025 | Sold | $2,935,000+1.4%$2,348/sqft |
Source: | ||
| 8/2/2025 | Pending sale | $2,895,000$2,316/sqft |
Source: | ||
| 6/24/2025 | Contingent | $2,895,000$2,316/sqft |
Source: | ||
| 6/11/2025 | Listed for sale | $2,895,000+83.8%$2,316/sqft |
Source: | ||

