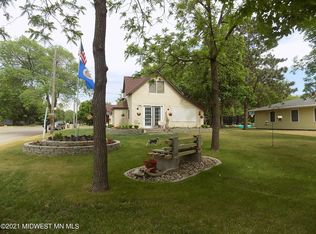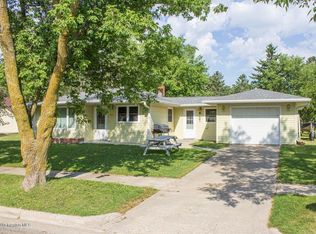Closed
$167,500
412 2nd Ave NE, Perham, MN 56573
3beds
2,164sqft
Single Family Residence
Built in 1915
6,969.6 Square Feet Lot
$178,900 Zestimate®
$77/sqft
$1,747 Estimated rent
Home value
$178,900
Estimated sales range
Not available
$1,747/mo
Zestimate® history
Loading...
Owner options
Explore your selling options
What's special
Charming 1 1/2 story home with 3 bedrooms, 1 full bath, and 2 bonus rooms, on large corner lot with 2 stall detached garage in the bustling town of Perham. On the mainfloor you will find a spacious kitchen and laundry room both with new ceramic tile floor, main floor bedroom (currently used as game/media room), full bathroom with tiled shower surround, and large living room. On the second floor you will find two bedrooms, one with two bonus rooms attached ( bonus rooms currently being used for office and walk-in closet). Potential for second bathroom? Has many updates including brand new hot water heater, shingles, siding, new windows with transferable lifetime warranty, all new flooring on upper level, new tile in kitchen and laundry room. Agent is related to seller.
Zillow last checked: 8 hours ago
Listing updated: July 13, 2025 at 12:28am
Listed by:
Coldwell Banker Preferred Partners
Bought with:
Daniel Lepper
Hinkle Realty
Source: NorthstarMLS as distributed by MLS GRID,MLS#: 6543030
Facts & features
Interior
Bedrooms & bathrooms
- Bedrooms: 3
- Bathrooms: 1
- Full bathrooms: 1
Bedroom 1
- Level: Main
Bedroom 2
- Level: Second
Bedroom 3
- Level: Second
Bathroom
- Level: Main
Bonus room
- Level: Second
Bonus room
- Level: Second
Kitchen
- Level: Main
Laundry
- Level: Main
Living room
- Level: Main
Heating
- Forced Air
Cooling
- Window Unit(s)
Appliances
- Included: Range
Features
- Basement: Partial,Unfinished
- Has fireplace: No
Interior area
- Total structure area: 2,164
- Total interior livable area: 2,164 sqft
- Finished area above ground: 1,404
- Finished area below ground: 0
Property
Parking
- Total spaces: 2
- Parking features: Detached
- Garage spaces: 2
Accessibility
- Accessibility features: None
Features
- Levels: One and One Half
- Stories: 1
Lot
- Size: 6,969 sqft
- Dimensions: 50 x 143
- Features: Corner Lot, Wooded
Details
- Foundation area: 760
- Parcel number: 77000990398001
- Zoning description: Residential-Single Family
Construction
Type & style
- Home type: SingleFamily
- Property subtype: Single Family Residence
Materials
- Fiber Board, Vinyl Siding, Frame
Condition
- Age of Property: 110
- New construction: No
- Year built: 1915
Utilities & green energy
- Electric: Power Company: Ottertail Power
- Gas: Natural Gas
- Sewer: City Sewer/Connected
- Water: City Water/Connected
Community & neighborhood
Location
- Region: Perham
- Subdivision: Newcombs 2nd Add
HOA & financial
HOA
- Has HOA: No
Price history
| Date | Event | Price |
|---|---|---|
| 7/11/2024 | Sold | $167,500-4.3%$77/sqft |
Source: | ||
| 6/11/2024 | Pending sale | $175,000$81/sqft |
Source: | ||
| 5/29/2024 | Listed for sale | $175,000+16.7%$81/sqft |
Source: | ||
| 9/19/2019 | Listing removed | $149,900$69/sqft |
Source: Coldwell Banker Preferred Partners #20-28050 | ||
| 8/27/2019 | Listed for sale | $149,900+244.6%$69/sqft |
Source: Coldwell Banker Preferred Partners #20-28050 | ||
Public tax history
| Year | Property taxes | Tax assessment |
|---|---|---|
| 2024 | $1,420 +1.3% | $155,000 +21.4% |
| 2023 | $1,402 +9.2% | $127,700 +31.8% |
| 2022 | $1,284 +11.8% | $96,900 |
Find assessor info on the county website
Neighborhood: 56573
Nearby schools
GreatSchools rating
- 7/10Heart Of The Lake Elementary SchoolGrades: PK-4Distance: 0.9 mi
- 6/10Prairie Wind Middle SchoolGrades: 5-8Distance: 0.9 mi
- 7/10Perham Senior High SchoolGrades: 9-12Distance: 1.2 mi

Get pre-qualified for a loan
At Zillow Home Loans, we can pre-qualify you in as little as 5 minutes with no impact to your credit score.An equal housing lender. NMLS #10287.

