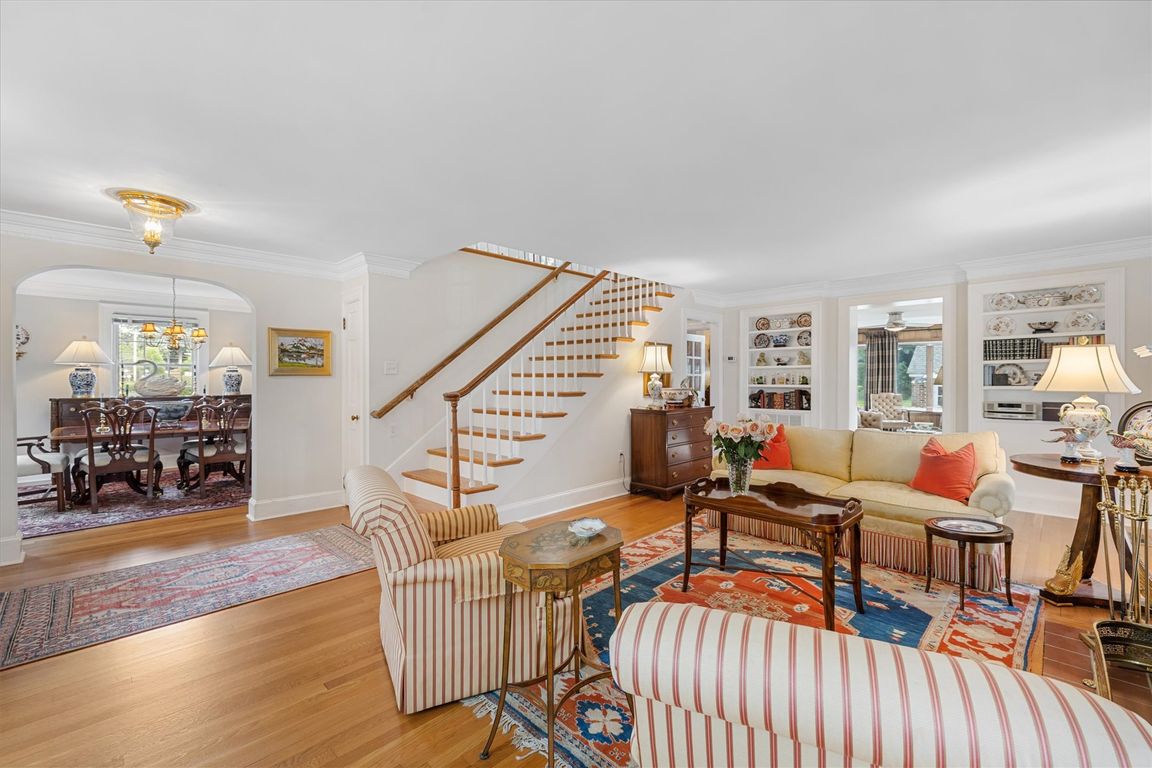Open: Sat 12pm-2pm

For sale
$598,000
3beds
3,287sqft
412 & 414 Kings Hwy, Milford, DE 19963
3beds
3,287sqft
Single family residence
Built in 1951
0.53 Acres
2 Garage spaces
$182 price/sqft
What's special
Additional denCenter islandClassic brick exteriorSerene silver lake viewsCustom built-insLush landscapingPartially finished basement
A rare opportunity featuring the home on its own lot plus an additional buildable parcel with its own water and sewer already installed—giving you the flexibility to expand, generate rental income, or create a second home just steps away for loved ones. Welcome to a home where every room has ...
- 7 days |
- 566 |
- 25 |
Source: Bright MLS,MLS#: DESU2099990
Travel times
Living Room
Kitchen
Dining Room
Bedroom
Family Room
Bedroom
Bedroom
Bathroom
Zillow last checked: 8 hours ago
Listing updated: November 21, 2025 at 05:58am
Listed by:
Julie Gritton 302-645-1111,
Coldwell Banker Premier - Lewes 3026452881
Source: Bright MLS,MLS#: DESU2099990
Facts & features
Interior
Bedrooms & bathrooms
- Bedrooms: 3
- Bathrooms: 4
- Full bathrooms: 2
- 1/2 bathrooms: 2
- Main level bathrooms: 1
Rooms
- Room types: Living Room, Dining Room, Primary Bedroom, Bedroom 2, Bedroom 3, Kitchen, Family Room, Foyer, Breakfast Room, Laundry, Solarium, Bathroom 2, Attic, Primary Bathroom
Primary bedroom
- Features: Flooring - HardWood, Attached Bathroom
- Level: Upper
- Area: 325 Square Feet
- Dimensions: 25 x 13
Bedroom 2
- Features: Flooring - HardWood, Attached Bathroom
- Level: Upper
- Area: 154 Square Feet
- Dimensions: 14 x 11
Bedroom 3
- Features: Flooring - HardWood
- Level: Upper
- Area: 182 Square Feet
- Dimensions: 14 x 13
Primary bathroom
- Level: Upper
Bathroom 2
- Level: Upper
Other
- Level: Upper
Breakfast room
- Level: Main
- Area: 72 Square Feet
- Dimensions: 9 x 8
Dining room
- Features: Flooring - HardWood, Crown Molding
- Level: Main
- Area: 143 Square Feet
- Dimensions: 13 x 11
Family room
- Features: Flooring - HardWood, Crown Molding
- Level: Main
- Area: 272 Square Feet
- Dimensions: 17 x 16
Foyer
- Features: Flooring - HardWood, Crown Molding
- Level: Main
- Area: 60 Square Feet
- Dimensions: 10 x 6
Kitchen
- Features: Flooring - Luxury Vinyl Plank, Granite Counters, Breakfast Nook, Dining Area, Double Sink, Kitchen Island, Kitchen - Electric Cooking, Pantry
- Level: Main
- Area: 154 Square Feet
- Dimensions: 14 x 11
Laundry
- Features: Flooring - Luxury Vinyl Plank
- Level: Upper
Living room
- Features: Flooring - HardWood, Crown Molding, Flooring - Ceramic Tile
- Level: Main
- Area: 338 Square Feet
- Dimensions: 26 x 13
Other
- Features: Flooring - Carpet, Ceiling Fan(s)
- Level: Main
- Area: 170 Square Feet
- Dimensions: 10 x 17
Heating
- Heat Pump, Zoned, Electric
Cooling
- Central Air, Zoned, Electric
Appliances
- Included: Dishwasher, Disposal, Exhaust Fan, Extra Refrigerator/Freezer, Microwave, Oven/Range - Electric, Refrigerator, Water Heater, Dryer, Energy Efficient Appliances, Freezer, Ice Maker, Range Hood, Stainless Steel Appliance(s), Washer, Electric Water Heater
- Laundry: Upper Level, Laundry Room
Features
- Crown Molding, Dining Area, Formal/Separate Dining Room, Recessed Lighting, Walk-In Closet(s), Pantry, Ceiling Fan(s), Attic, Bar, Soaking Tub, Bathroom - Stall Shower, Bathroom - Tub Shower, Breakfast Area, Built-in Features, Chair Railings, Floor Plan - Traditional, Kitchen - Gourmet, Kitchen Island, Primary Bath(s), Upgraded Countertops, Wainscotting, Dry Wall, Wood Walls
- Flooring: Carpet, Ceramic Tile, Bamboo, Hardwood, Wood
- Doors: Atrium, Six Panel, Storm Door(s)
- Windows: Casement, Double Pane Windows, Screens, Vinyl Clad, Wood Frames
- Basement: Partially Finished
- Number of fireplaces: 1
- Fireplace features: Wood Burning
Interior area
- Total structure area: 3,287
- Total interior livable area: 3,287 sqft
- Finished area above ground: 2,467
- Finished area below ground: 820
Video & virtual tour
Property
Parking
- Total spaces: 10
- Parking features: Garage Door Opener, Garage Faces Front, Asphalt, Detached, Driveway
- Garage spaces: 2
- Uncovered spaces: 8
Accessibility
- Accessibility features: 2+ Access Exits, Other
Features
- Levels: Two
- Stories: 2
- Patio & porch: Patio, Porch, Roof
- Exterior features: Bump-outs, Extensive Hardscape, Sidewalks, Street Lights
- Pool features: None
- Has view: Yes
- View description: Garden
- Waterfront features: Lake
- Body of water: Silver Lake
- Frontage type: Road Frontage
Lot
- Size: 0.53 Acres
- Features: Landscaped, Rear Yard, SideYard(s), Wooded, Downtown
Details
- Additional structures: Above Grade, Below Grade
- Additional parcels included: Both side by side lots (one with the home and one without) are included in the purchase price. 412 Kings & 414 Kings Hwy
- Parcel number: 13001.201.01
- Zoning: TN
- Special conditions: Standard
Construction
Type & style
- Home type: SingleFamily
- Architectural style: Colonial
- Property subtype: Single Family Residence
Materials
- Brick, Frame, Stick Built
- Foundation: Other
- Roof: Pitched,Architectural Shingle
Condition
- Very Good
- New construction: No
- Year built: 1951
- Major remodel year: 2018
Utilities & green energy
- Electric: Circuit Breakers
- Sewer: Public Sewer
- Water: Public
- Utilities for property: Sewer Available, Water Available, Cable Available, Electricity Available, Phone Available
Community & HOA
Community
- Security: Carbon Monoxide Detector(s), Smoke Detector(s), Main Entrance Lock
- Subdivision: Milford
HOA
- Has HOA: No
Location
- Region: Milford
Financial & listing details
- Price per square foot: $182/sqft
- Annual tax amount: $2,545
- Date on market: 11/18/2025
- Listing agreement: Exclusive Right To Sell
- Listing terms: Cash,Conventional,FHA,VA Loan
- Exclusions: All Lawn Statues And Decor Are Not Included.
- Ownership: Fee Simple
- Road surface type: Paved