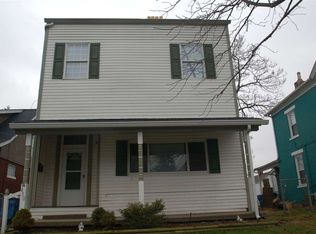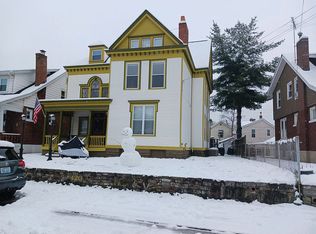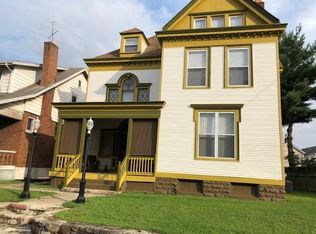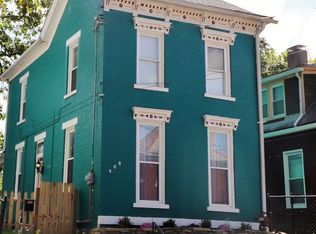Sold for $246,000 on 07/16/25
$246,000
412 4th Ave, Dayton, KY 41074
3beds
1,152sqft
Single Family Residence, Residential
Built in 1925
3,920.4 Square Feet Lot
$248,200 Zestimate®
$214/sqft
$1,855 Estimated rent
Home value
$248,200
Estimated sales range
Not available
$1,855/mo
Zestimate® history
Loading...
Owner options
Explore your selling options
What's special
Move right in! Spectacular 3 Bedroom charmer. This well-preserved Beauty has high ceilings, natural wood word, spacious rooms, new HDWD floors, stained glass window & beautiful fireplace. It has newer efficient windows, an updated kitchen with maple cabinets, tile backsplash, S/S appliances including a gas cooktop. The updated bath has a beautiful tile bath/shower and a new vanity. Enjoy the covered front porch or the rear patio. The alley could allow for future off-street parking.
Zillow last checked: 8 hours ago
Listing updated: August 15, 2025 at 10:21pm
Listed by:
Michael McKeown 859-653-2884,
Huff Realty - Florence
Bought with:
Joey Arbino, 280556
Plum Tree Realty
Source: NKMLS,MLS#: 633206
Facts & features
Interior
Bedrooms & bathrooms
- Bedrooms: 3
- Bathrooms: 1
- Full bathrooms: 1
Primary bedroom
- Features: See Remarks
- Level: Second
- Area: 216
- Dimensions: 18 x 12
Bedroom 2
- Features: See Remarks
- Level: Second
- Area: 132
- Dimensions: 12 x 11
Bedroom 3
- Features: See Remarks
- Level: Second
- Area: 132
- Dimensions: 12 x 11
Dining room
- Features: See Remarks
- Level: First
- Area: 180
- Dimensions: 15 x 12
Kitchen
- Features: See Remarks
- Level: First
- Area: 120
- Dimensions: 10 x 12
Living room
- Features: See Remarks
- Level: First
- Area: 345
- Dimensions: 15 x 23
Primary bath
- Features: See Remarks
- Level: Second
- Area: 48
- Dimensions: 6 x 8
Heating
- Forced Air
Cooling
- Central Air
Appliances
- Included: Stainless Steel Appliance(s), Electric Range, Gas Cooktop, Microwave, Refrigerator
- Laundry: Gas Dryer Hookup, Lower Level
Features
- Pantry, High Speed Internet, Ceiling Fan(s), High Ceilings, Natural Woodwork
- Doors: Multi Panel Doors
- Windows: Vinyl Frames
- Basement: Full
- Number of fireplaces: 1
- Fireplace features: Inoperable
Interior area
- Total structure area: 1,152
- Total interior livable area: 1,152 sqft
Property
Parking
- Parking features: No Garage, On Street
- Has uncovered spaces: Yes
Features
- Levels: Two
- Stories: 2
- Fencing: Chain Link
- Has view: Yes
- View description: Neighborhood
Lot
- Size: 3,920 sqft
- Dimensions: 40 x 100
Details
- Parcel number: 9999910186.00
Construction
Type & style
- Home type: SingleFamily
- Architectural style: Historic
- Property subtype: Single Family Residence, Residential
Materials
- Brick
- Foundation: Stone
- Roof: Asphalt,Shingle
Condition
- Existing Structure
- New construction: No
- Year built: 1925
Utilities & green energy
- Sewer: Public Sewer
- Water: Public
- Utilities for property: Cable Available, Natural Gas Available
Community & neighborhood
Location
- Region: Dayton
Other
Other facts
- Road surface type: Paved
Price history
| Date | Event | Price |
|---|---|---|
| 7/16/2025 | Sold | $246,000+0.4%$214/sqft |
Source: | ||
| 6/9/2025 | Pending sale | $245,000$213/sqft |
Source: | ||
| 6/6/2025 | Listed for sale | $245,000+62.8%$213/sqft |
Source: | ||
| 3/10/2020 | Sold | $150,500+0.4%$131/sqft |
Source: Public Record | ||
| 3/9/2020 | Listed for sale | $149,900$130/sqft |
Source: H/R Real Estate LLC #534767 | ||
Public tax history
| Year | Property taxes | Tax assessment |
|---|---|---|
| 2022 | $2,277 +1.4% | $152,000 |
| 2021 | $2,247 +46% | $152,000 +56.7% |
| 2018 | $1,539 -4.3% | $97,000 |
Find assessor info on the county website
Neighborhood: 41074
Nearby schools
GreatSchools rating
- 3/10Lincoln Elementary SchoolGrades: PK-6Distance: 0.3 mi
- 4/10Dayton High SchoolGrades: 7-12Distance: 0.4 mi
Schools provided by the listing agent
- Elementary: Lincoln Elementary
- Middle: Dayton High
- High: Dayton High
Source: NKMLS. This data may not be complete. We recommend contacting the local school district to confirm school assignments for this home.

Get pre-qualified for a loan
At Zillow Home Loans, we can pre-qualify you in as little as 5 minutes with no impact to your credit score.An equal housing lender. NMLS #10287.



