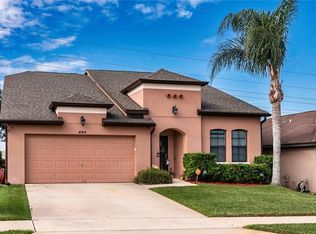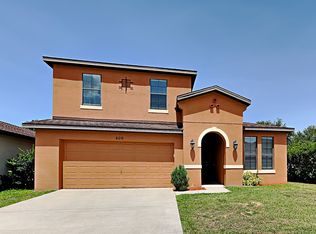Sold for $420,000 on 10/12/25
$420,000
412 Arbor Pointe Ave, Minneola, FL 34715
5beds
3,203sqft
Single Family Residence
Built in 2009
5,500 Square Feet Lot
$419,800 Zestimate®
$131/sqft
$3,498 Estimated rent
Home value
$419,800
$395,000 - $445,000
$3,498/mo
Zestimate® history
Loading...
Owner options
Explore your selling options
What's special
MAJOR PRICE IMPROVEMENT giving you $$ off to make this house your home. LOCATION, LOTS of room FOR EVERYONE and PRICED RIGHT! Come take a look at this HUGE 5 bedroom 3.5 bathroom home in the Reserves of Minneola with no rear neighbors. Walk in to your beautiful foyer to the formal living and dining rooms in to your large great room/Kitchen/Dinette area with ceilings 2 stories high. Walk through the sliders out back and enjoy your covered patio and private fenced in back yard. The primary bedroom is downstairs and has double walk in closets & double sinks, shower, soaker tub & water closet. The remaining 4 bedrooms 2 bathrooms, built in desk area and a bonus loft room upstairs. Wanna see a video walk through now? https://vimeo.com/1056781647 Feel like being social? Go down a couple blocks to one of the TWO RESORT STYLE community pools with facilities or check out the community playground area. Less than a mile to schools, newest Publix around, new restaurants, shopping, medical facilities, major travel arteries of Florida with LOTS to do far or in the area with several parks, public waterfront areas on Lake Minneola & the chain of lakes, Florida's Citrus Tower and World Famous salty beaches are under 90 minutes away on either of Florida's coast lines. With the added convenience of living right near the Minneola Turnpike entrance you can be be at the Orlando Airport, Walt Disney World® or other Orlando Attractions in just 40 minutes. This house has it all...BUT YOU, so schedule your private showing ASAP!
Zillow last checked: 8 hours ago
Listing updated: October 16, 2025 at 05:02am
Listing Provided by:
Mendy Bacon 407-383-7213,
BONJORN REAL ESTATE 352-394-2112
Bought with:
Kate Vick, 3484305
OLYMPUS EXECUTIVE REALTY INC
Source: Stellar MLS,MLS#: G5092915 Originating MLS: Lake and Sumter
Originating MLS: Lake and Sumter

Facts & features
Interior
Bedrooms & bathrooms
- Bedrooms: 5
- Bathrooms: 4
- Full bathrooms: 3
- 1/2 bathrooms: 1
Primary bedroom
- Features: Walk-In Closet(s)
- Level: First
- Area: 208 Square Feet
- Dimensions: 13x16
Bedroom 2
- Features: Built-in Closet
- Level: Second
- Area: 154 Square Feet
- Dimensions: 11x14
Bedroom 3
- Features: Built-in Closet
- Level: Second
- Area: 144 Square Feet
- Dimensions: 12x12
Bedroom 4
- Features: Built-in Closet
- Level: Second
- Area: 140 Square Feet
- Dimensions: 10x14
Bedroom 5
- Features: Built-in Closet
- Level: Second
- Area: 110 Square Feet
- Dimensions: 10x11
Primary bathroom
- Features: Walk-In Closet(s)
- Level: First
- Area: 130 Square Feet
- Dimensions: 13x10
Bathroom 2
- Level: Second
- Area: 66 Square Feet
- Dimensions: 6x11
Bathroom 3
- Level: Second
- Area: 66 Square Feet
- Dimensions: 6x11
Bonus room
- Features: Storage Closet
- Level: Second
- Area: 182 Square Feet
- Dimensions: 13x14
Dinette
- Level: First
- Area: 80 Square Feet
- Dimensions: 10x8
Dining room
- Level: First
- Area: 117 Square Feet
- Dimensions: 9x13
Great room
- Level: First
- Area: 315 Square Feet
- Dimensions: 15x21
Kitchen
- Level: First
- Area: 150 Square Feet
- Dimensions: 10x15
Laundry
- Level: First
- Area: 77 Square Feet
- Dimensions: 7x11
Living room
- Level: First
- Area: 156 Square Feet
- Dimensions: 12x13
Heating
- Central
Cooling
- Central Air
Appliances
- Included: Range, Refrigerator
- Laundry: Laundry Room
Features
- Cathedral Ceiling(s), Eating Space In Kitchen, High Ceilings, Primary Bedroom Main Floor, Walk-In Closet(s)
- Flooring: Carpet, Tile
- Doors: Sliding Doors
- Has fireplace: No
Interior area
- Total structure area: 4,270
- Total interior livable area: 3,203 sqft
Property
Parking
- Total spaces: 2
- Parking features: Garage - Attached
- Attached garage spaces: 2
Features
- Levels: Two
- Stories: 2
- Exterior features: Private Mailbox, Sidewalk
- Fencing: Vinyl
Lot
- Size: 5,500 sqft
Details
- Parcel number: 082226001000008500
- Special conditions: None
Construction
Type & style
- Home type: SingleFamily
- Property subtype: Single Family Residence
Materials
- Block, Stucco
- Foundation: Slab
- Roof: Shingle
Condition
- New construction: No
- Year built: 2009
Utilities & green energy
- Sewer: Public Sewer
- Water: Public
- Utilities for property: Electricity Connected, Sewer Connected, Water Connected
Community & neighborhood
Community
- Community features: Pool
Location
- Region: Minneola
- Subdivision: MINNEOLA RESERVE AT MINNEOLA PH 01
HOA & financial
HOA
- Has HOA: Yes
- HOA fee: $76 monthly
- Amenities included: Pool
- Services included: Community Pool
- Association name: Empire Management Group
- Association phone: 407-770-1748
Other fees
- Pet fee: $0 monthly
Other financial information
- Total actual rent: 0
Other
Other facts
- Listing terms: Cash,Conventional
- Ownership: Fee Simple
- Road surface type: Asphalt
Price history
| Date | Event | Price |
|---|---|---|
| 10/12/2025 | Sold | $420,000-1.2%$131/sqft |
Source: | ||
| 9/13/2025 | Pending sale | $424,900$133/sqft |
Source: | ||
| 8/29/2025 | Price change | $424,900-3.2%$133/sqft |
Source: | ||
| 8/12/2025 | Price change | $439,000-2.2%$137/sqft |
Source: | ||
| 8/8/2025 | Price change | $449,000-0.2%$140/sqft |
Source: | ||
Public tax history
| Year | Property taxes | Tax assessment |
|---|---|---|
| 2024 | $3,798 +2.5% | $251,600 +3% |
| 2023 | $3,705 +2.6% | $244,280 +3% |
| 2022 | $3,611 +0.8% | $237,170 +3% |
Find assessor info on the county website
Neighborhood: 34715
Nearby schools
GreatSchools rating
- 5/10Grassy Lake Elementary SchoolGrades: PK-5Distance: 0.3 mi
- 8/10East Ridge Middle SchoolGrades: 6-8Distance: 3.4 mi
- 5/10Lake Minneola High SchoolGrades: 9-12Distance: 0.5 mi
Schools provided by the listing agent
- Elementary: Grassy Lake Elementary
- Middle: East Ridge Middle
- High: Lake Minneola High
Source: Stellar MLS. This data may not be complete. We recommend contacting the local school district to confirm school assignments for this home.
Get a cash offer in 3 minutes
Find out how much your home could sell for in as little as 3 minutes with a no-obligation cash offer.
Estimated market value
$419,800
Get a cash offer in 3 minutes
Find out how much your home could sell for in as little as 3 minutes with a no-obligation cash offer.
Estimated market value
$419,800

