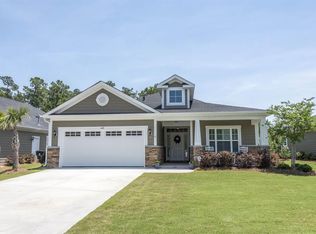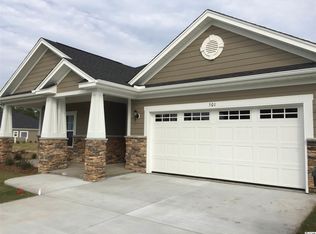Picture yourself in this beautiful Litchfield Model located in the sought after community of Stonegate at Prince Creek. Come home to this stunning 3 bedroom, 2 bath home that will take your breath away from the minute you walk in the door. This immaculate property features a welcoming foyer, split floor plan, Carolina Room and a private fenced patio area with attached screened porch. The large Master Suite features dual walk-in closets, gorgeous tile shower, a garden tub and double sinks. If that isn't enough, imagine relaxing in front of your gas fireplace or cooking your favorite meal in this upgraded kitchen with attached Butler Pantry. If serenity is more of what your looking for, then step outside to the stone patio or screened porch. Just open the fence to a large, manicured backyard with a beautiful wooded view. No time for lawn work, no worries, HOA covers your yard and outside maintenance. This is the perfect place to call home just steps away from all the the conveniences of shopping, restaurants and activities of the wonderful Murrells Inlet area. A truly must see, this one won't last long.
This property is off market, which means it's not currently listed for sale or rent on Zillow. This may be different from what's available on other websites or public sources.

