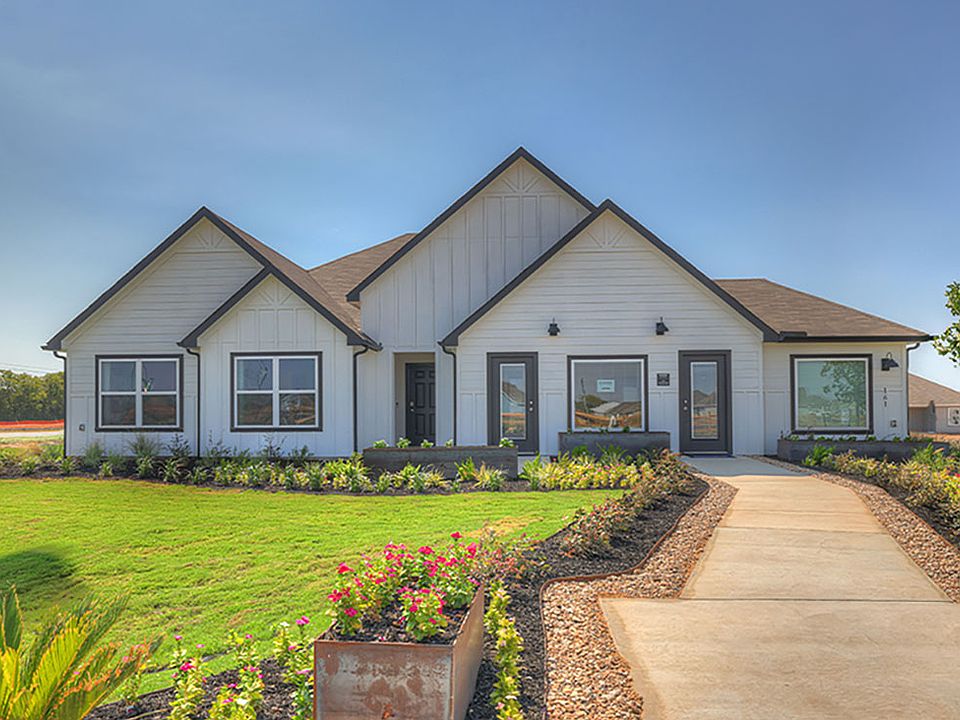MOVE IN READY! The Coleman is one of our one-story floorplans featured in our Hartland Ranch community in Lockhart, Texas. This home includes 3 bedrooms and 2 bathrooms across 1,668 square feet and a 3-car garage.
Enter the home from the front porch, and cross through the foyer to the open living area. The family room, dining and kitchen space are designed as an open concept, allowing conservations to flow easily across the living area. The kitchen includes quartz countertops, decorative tile backsplash, a large island with undermount sink, a corner pantry closet, stainless-steel appliances and 36’’ upper cabinets. The utility room is off the kitchen and includes an extra closet for linens and other kitchen items. Natural light beams in through three rear windows along the family room wall.
The primary bedroom is off the family room and includes an attached bathroom. Enjoy the 5’ walk in shower, raised cultured marble vanity with double sinks, private toilet area with a door, and walk-in closet in this relaxing bathroom space.
The secondary bedrooms are located at the front of the house, off the foyer. There is a hall bathroom that includes a shower/tub combination as well as extra shelving for storage or décor.
The Coleman includes vinyl flooring throughout the common areas of the home and the primary bedroom, and carpet in the secondary bedrooms. All our new homes feature a covered back patio, full sod, an irrigation system in the front and back yard, and full gutters. This home includes our America’s Smart Home base package, which includes the Front Doorbell, Front Door Deadbolt Lock, Home Hub, Thermostat, and Deako® Smart Switches.
Active
$332,990
412 Barron Estate Dr, Lockhart, TX 78644
3beds
1,668sqft
Single Family Residence
Built in 2025
0.3 Acres Lot
$-- Zestimate®
$200/sqft
$-- HOA
What's special
Stainless-steel appliancesQuartz countertopsVinyl flooringCovered back patioDecorative tile backsplashWalk-in closetFront porch
Call: (737) 520-7652
- 45 days
- on Zillow |
- 110 |
- 5 |
Zillow last checked: 7 hours ago
Listing updated: July 25, 2025 at 07:26pm
Listed by:
David Clinton (512)345-4663,
Dr Horton-Austin
Source: Central Texas MLS,MLS#: 586857 Originating MLS: Four Rivers Association of REALTORS
Originating MLS: Four Rivers Association of REALTORS
Travel times
Schedule tour
Select your preferred tour type — either in-person or real-time video tour — then discuss available options with the builder representative you're connected with.
Facts & features
Interior
Bedrooms & bathrooms
- Bedrooms: 3
- Bathrooms: 2
- Full bathrooms: 2
Primary bedroom
- Level: Main
Heating
- Central
Cooling
- Central Air
Appliances
- Included: Dishwasher, Disposal, Gas Range, Gas Water Heater, Microwave, Some Gas Appliances, Range
- Laundry: Laundry Room
Features
- Attic, Pull Down Attic Stairs, Stone Counters, Recessed Lighting, Smart Home, Smart Thermostat, Tub Shower, Kitchen/Family Room Combo, Kitchen/Dining Combo, Pantry, Solid Surface Counters, Walk-In Pantry
- Flooring: Carpet, Vinyl
- Windows: Double Pane Windows
- Attic: Pull Down Stairs,Partially Floored
- Has fireplace: No
- Fireplace features: None
Interior area
- Total interior livable area: 1,668 sqft
Video & virtual tour
Property
Parking
- Total spaces: 3
- Parking features: Attached, Garage
- Attached garage spaces: 3
Features
- Levels: One
- Stories: 1
- Patio & porch: Covered, Patio
- Exterior features: Covered Patio
- Pool features: None
- Fencing: None
- Has view: Yes
- View description: None
- Body of water: None
Lot
- Size: 0.3 Acres
Details
- Parcel number: 412 BARRON ESTATE DRIVE
- Special conditions: Builder Owned
Construction
Type & style
- Home type: SingleFamily
- Architectural style: None
- Property subtype: Single Family Residence
Materials
- Board & Batten Siding, Fiber Cement
- Foundation: Slab
- Roof: Composition,Shingle
Condition
- New construction: Yes
- Year built: 2025
Details
- Builder name: DR HORTON
Utilities & green energy
- Sewer: Public Sewer
- Water: Public
- Utilities for property: Natural Gas Available
Community & HOA
Community
- Features: None, Street Lights
- Security: Smoke Detector(s)
- Subdivision: Hartland Ranch
HOA
- Has HOA: Yes
Location
- Region: Lockhart
Financial & listing details
- Price per square foot: $200/sqft
- Date on market: 7/17/2025
- Cumulative days on market: 44 days
- Listing agreement: Exclusive Right To Sell
- Listing terms: Cash,Conventional,FHA,Texas Vet,USDA Loan,VA Loan
About the community
Find your home at Hartland Ranch, a new home community in Lockhart, TX. Choose from 8 single-story and two-story floorplans with 3 to 5 bedrooms, up to 3 bathrooms, 2 car garages, and a 3 car garage option. The homes in Hartland Ranch range from 1,668 to 2,768 square feet.
Stepping into our homes, you will notice our amazing features throughout. Kitchens include Quartz countertops with decorative backsplash, 36" upper cabinets with crown molding, and stainless-steel appliances. Complete with Deako® switches and Disc Lighting throughout the house.
As you drive through Hartland Ranch you will notice the space between our homes. Enjoy an oversized lot with full landscaped yards; equipped with an irrigation system. While allowing the irrigation system to water your yard, relax under your new covered patio (per plan).
All homes in this community come equipped with smart home technology. Offering devices such as the Amazon Echo Pop, Deako® Smart Switches, a Honeywell Thermostat, and more. You can control your home thermostat, unlock your front door or turn on your lights using your phone.
Hartland Ranch is located off TX-142 E in Caldwell County, this location offers an easy commute to Kyle, Buda or Austin via TX 130 N. TX 130 N is located less than 3 miles from our community. Along with an easy commute to the large surrounding cities; you can also find what you are looking for within 5.5 miles at Downtown Lockhart. Enjoy shopping, restaurants and night life entertainment.
Hartland Ranch offers a great location just outside of Austin, along with amazing features, this is the place to call home. Find out more about Hartland Ranch and request information below!
Source: DR Horton

