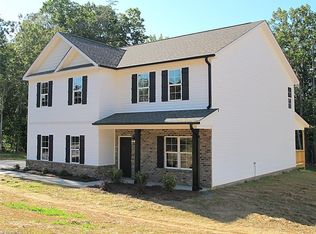Sold for $388,000
$388,000
412 Bethesda Rd, Lexington, NC 27295
3beds
2,245sqft
Stick/Site Built, Residential, Single Family Residence
Built in 2025
1.29 Acres Lot
$388,200 Zestimate®
$--/sqft
$2,189 Estimated rent
Home value
$388,200
$361,000 - $419,000
$2,189/mo
Zestimate® history
Loading...
Owner options
Explore your selling options
What's special
The Cameron Floor plan offers a very desirable layout. Primary ensuite is on the main floor with an open concept living area. Upstairs features secondary bedrooms, bonus and offices/flex spaces with 2 full baths. Big acre plus lot with a covered porch and grilling deck attached. Low maintenance extrior vinyl with stone accents for a lovely extrior elevation. Built by the 2025 WS Journal Readers Choice Builder of the year! Tax value is for lot only. New construction completed now and ready to move in.
Zillow last checked: 8 hours ago
Listing updated: December 31, 2025 at 04:48am
Listed by:
Jodi Lee Tate 336-409-0786,
Blue Door Group Real Estate
Bought with:
Devin Bennett, 342993
R&B Legacy Group
Source: Triad MLS,MLS#: 1193946 Originating MLS: Winston-Salem
Originating MLS: Winston-Salem
Facts & features
Interior
Bedrooms & bathrooms
- Bedrooms: 3
- Bathrooms: 4
- Full bathrooms: 3
- 1/2 bathrooms: 1
- Main level bathrooms: 2
Primary bedroom
- Level: Main
Bedroom 2
- Level: Second
Bedroom 3
- Level: Second
Bonus room
- Level: Second
Dining room
- Level: Main
Kitchen
- Level: Main
Living room
- Level: Main
Office
- Level: Second
Heating
- Forced Air, Electric
Cooling
- Central Air
Appliances
- Included: Microwave, Dishwasher, Free-Standing Range, Electric Water Heater
- Laundry: Dryer Connection, Main Level, Washer Hookup
Features
- Ceiling Fan(s), Kitchen Island, Pantry, Solid Surface Counter
- Flooring: Carpet, Tile, Vinyl
- Has basement: No
- Number of fireplaces: 1
- Fireplace features: Living Room
Interior area
- Total structure area: 2,245
- Total interior livable area: 2,245 sqft
- Finished area above ground: 2,245
Property
Parking
- Total spaces: 2
- Parking features: Driveway, Garage, Garage Door Opener, Attached, Garage Faces Side
- Attached garage spaces: 2
- Has uncovered spaces: Yes
Features
- Levels: Two
- Stories: 2
- Patio & porch: Porch
- Pool features: None
Lot
- Size: 1.29 Acres
- Features: Sloped
Details
- Parcel number: 1131700000023C00
- Zoning: RS
- Special conditions: Owner Sale
Construction
Type & style
- Home type: SingleFamily
- Property subtype: Stick/Site Built, Residential, Single Family Residence
Materials
- Stone, Vinyl Siding
- Foundation: Slab
Condition
- New Construction
- New construction: Yes
- Year built: 2025
Utilities & green energy
- Sewer: Septic Tank
- Water: Public
Community & neighborhood
Location
- Region: Lexington
Other
Other facts
- Listing agreement: Exclusive Right To Sell
- Listing terms: Cash,Conventional,FHA,USDA Loan,VA Loan
Price history
| Date | Event | Price |
|---|---|---|
| 12/30/2025 | Sold | $388,000-3% |
Source: | ||
| 12/4/2025 | Pending sale | $399,900 |
Source: | ||
| 8/29/2025 | Listed for sale | $399,900 |
Source: | ||
Public tax history
Tax history is unavailable.
Neighborhood: 27295
Nearby schools
GreatSchools rating
- 3/10Welcome ElementaryGrades: PK-5Distance: 1.8 mi
- 9/10North Davidson MiddleGrades: 6-8Distance: 3.2 mi
- 6/10North Davidson HighGrades: 9-12Distance: 3 mi
Get a cash offer in 3 minutes
Find out how much your home could sell for in as little as 3 minutes with a no-obligation cash offer.
Estimated market value
$388,200
